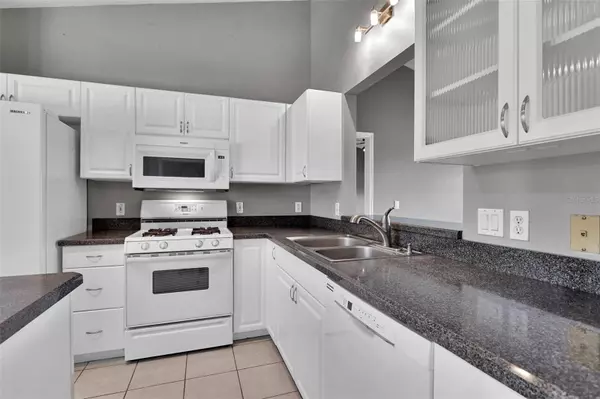
3 Beds
2 Baths
1,701 SqFt
3 Beds
2 Baths
1,701 SqFt
Key Details
Property Type Single Family Home
Sub Type Single Family Residence
Listing Status Active
Purchase Type For Sale
Square Footage 1,701 sqft
Price per Sqft $220
Subdivision Tuscan Ridge Ph 02
MLS Listing ID O6223254
Bedrooms 3
Full Baths 2
HOA Fees $425/ann
HOA Y/N Yes
Originating Board Stellar MLS
Year Built 2001
Annual Tax Amount $2,475
Lot Size 8,712 Sqft
Acres 0.2
Property Description
As you step through the decorative glass door entry into the foyer, you are greeted by the warmth of real hardwood floors and the spaciousness of vaulted ceilings, creating a bright and inviting living space. The expansive kitchen is a chef’s dream, featuring upgraded cabinetry, appliances, spotlight lighting, an eat-in island, and a pass-through that offers a seamless view of the family room. Recent additions to the kitchen include a new disposal, dishwasher, and microwave, enhancing both functionality and style.
The dining room, adjacent to the family room, opens up to the screened lanai and private backyard through elegant glass double doors, providing the perfect setting for indoor-outdoor living and entertaining.
The versatile office/den, accessed through double glass doors, can be tailored to suit your needs as a workspace, playroom, hobby room, or even a potential fourth bedroom. The owner’s suite is a tranquil retreat, overlooking the serene private backyard. The master bath is well-appointed with a dual sink vanity, a welcoming soaking tub, a glass-enclosed shower, and a separate water closet. The bedrooms feature upgraded flooring, adding an extra touch of elegance and comfort to the home.
Eco-friendly features include 19 solar panels, significantly reducing energy costs and promoting sustainable living.
This home is ideally located close to shopping, dining, and world-famous theme parks, with easy access to major roadways, and nearby charter school options, offering both convenience and an exceptional lifestyle.
This home is a must-see, offering unparalleled comfort, style, and convenience in a prime location. Book your showing appointment TODAY!
Location
State FL
County Polk
Community Tuscan Ridge Ph 02
Rooms
Other Rooms Den/Library/Office
Interior
Interior Features Cathedral Ceiling(s), Ceiling Fans(s), Living Room/Dining Room Combo, Vaulted Ceiling(s)
Heating Electric
Cooling Central Air
Flooring Ceramic Tile, Tile, Wood
Fireplace false
Appliance Dishwasher, Dryer, Gas Water Heater, Microwave, Range, Refrigerator, Washer
Laundry Inside, Laundry Room
Exterior
Exterior Feature Irrigation System, Other, Rain Gutters
Garage Spaces 2.0
Fence Fenced, Vinyl
Community Features Deed Restrictions, Fitness Center, Tennis Courts
Utilities Available Cable Connected, Electricity Connected, Sewer Connected, Water Connected
Amenities Available Fitness Center, Tennis Court(s)
Roof Type Shingle
Attached Garage true
Garage true
Private Pool No
Building
Story 1
Entry Level One
Foundation Slab
Lot Size Range 0 to less than 1/4
Sewer Public Sewer
Water Public
Structure Type Block,Stucco
New Construction false
Schools
Elementary Schools Ridgeview Elem
Middle Schools Citrus Ridge
High Schools Ridge Community Senior High
Others
Pets Allowed Yes
HOA Fee Include Management,Recreational Facilities
Senior Community No
Ownership Fee Simple
Monthly Total Fees $56
Acceptable Financing Cash, Conventional, FHA, VA Loan
Membership Fee Required Required
Listing Terms Cash, Conventional, FHA, VA Loan
Special Listing Condition None


"Molly's job is to find and attract mastery-based agents to the office, protect the culture, and make sure everyone is happy! "






