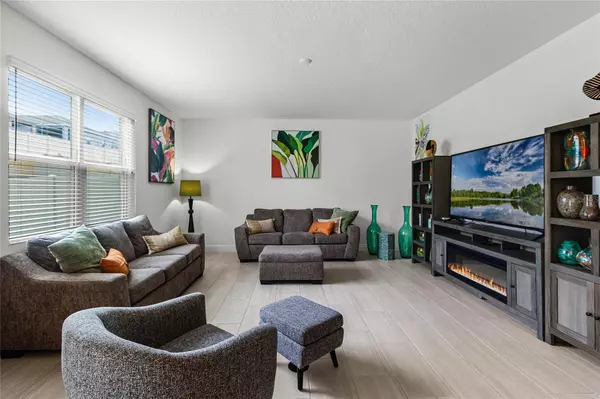5 Beds
3 Baths
2,595 SqFt
5 Beds
3 Baths
2,595 SqFt
Key Details
Property Type Single Family Home
Sub Type Single Family Residence
Listing Status Active
Purchase Type For Sale
Square Footage 2,595 sqft
Price per Sqft $221
Subdivision Ardmore Reserve
MLS Listing ID O6269336
Bedrooms 5
Full Baths 3
HOA Fees $193/qua
HOA Y/N Yes
Originating Board Stellar MLS
Year Built 2022
Annual Tax Amount $6,051
Lot Size 6,098 Sqft
Acres 0.14
Lot Dimensions 50x130
Property Description
Step inside to experience a welcoming open-concept design, where contemporary elegance meets timeless charm. The chef's kitchen is a showstopper, equipped with premium appliances, ample storage, and sleek countertops—ideal for culinary creations and gatherings alike. Sliding glass doors invite you to the covered patio and backyard oasis, offering the perfect space for outdoor relaxation or entertaining under the stars.
Situated in a serene, family-friendly neighborhood, this home provides easy access to a host of nearby amenities and attractions. Enjoy leisurely strolls in nearby parks, a shopping spree at local centers, or dining at an array of restaurants. Explore the vibrant surroundings, including renowned landmarks and outdoor recreational spots that make this location truly special.
With its impeccable craftsmanship, modern features, and unbeatable location, this home is more than a residence—it's a lifestyle. Don't miss your chance to make it yours!
Location
State FL
County Lake
Community Ardmore Reserve
Rooms
Other Rooms Loft
Interior
Interior Features Ceiling Fans(s), High Ceilings, PrimaryBedroom Upstairs, Solid Surface Counters, Walk-In Closet(s)
Heating Central
Cooling Central Air
Flooring Carpet, Ceramic Tile
Furnishings Unfurnished
Fireplace false
Appliance Built-In Oven, Cooktop, Dishwasher, Disposal, Dryer, Gas Water Heater, Microwave, Refrigerator, Washer
Laundry Inside, Laundry Room, Upper Level
Exterior
Exterior Feature Sidewalk
Parking Features Driveway, On Street
Garage Spaces 2.0
Fence Vinyl
Community Features Golf Carts OK, Playground, Pool, Sidewalks
Utilities Available Natural Gas Connected, Public, Sewer Connected, Street Lights
Amenities Available Playground, Pool
Roof Type Shingle
Porch Covered, Front Porch, Rear Porch
Attached Garage true
Garage true
Private Pool No
Building
Lot Description Level, Sidewalk, Paved
Story 2
Entry Level Two
Foundation Slab
Lot Size Range 0 to less than 1/4
Builder Name Landsea Homes
Sewer Public Sewer
Water Public
Architectural Style Contemporary
Structure Type Block,Stucco
New Construction false
Schools
Elementary Schools Grassy Lake Elementary
Middle Schools East Ridge Middle
High Schools Lake Minneola High
Others
Pets Allowed Yes
HOA Fee Include Pool
Senior Community No
Ownership Fee Simple
Monthly Total Fees $64
Acceptable Financing Cash, Conventional, FHA, USDA Loan, VA Loan
Membership Fee Required Required
Listing Terms Cash, Conventional, FHA, USDA Loan, VA Loan
Special Listing Condition None

"Molly's job is to find and attract mastery-based agents to the office, protect the culture, and make sure everyone is happy! "






