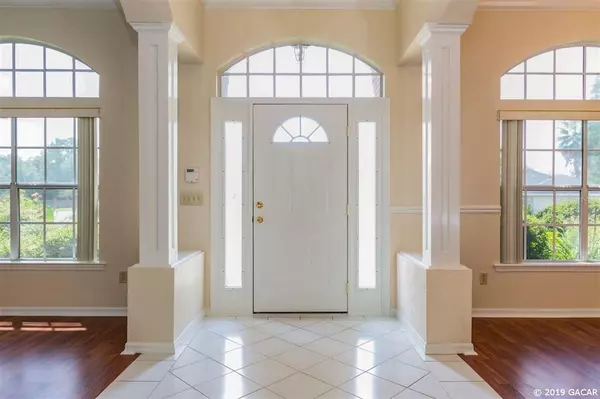$278,000
$285,500
2.6%For more information regarding the value of a property, please contact us for a free consultation.
3 Beds
2 Baths
2,383 SqFt
SOLD DATE : 09/14/2020
Key Details
Sold Price $278,000
Property Type Single Family Home
Sub Type Single Family Residence
Listing Status Sold
Purchase Type For Sale
Square Footage 2,383 sqft
Price per Sqft $116
Subdivision Fletchers-The Retreat
MLS Listing ID GC428318
Sold Date 09/14/20
Bedrooms 3
Full Baths 2
HOA Fees $31
HOA Y/N Yes
Year Built 1995
Annual Tax Amount $3,386
Lot Size 0.340 Acres
Acres 0.34
Property Description
Welcome to The Retreat in Fletchers Mill. You won''t want to miss this Hartley Brothers built contemporary home, nestled in an established community near great schools and with a spacious floor plan. THREE Separate living areas to meet your family''s needs. Manicured, paved path from the street to the front steps of this beautifully maintained home. Off the main entrance hallway is a formal living room and formal dining room that could easily become his and her office space. Main living area includes a great room with fireplace, kitchen with granite counter tops, eating area with built-ins, inside laundry and a sunroom with vinyl windows. The bonus room with large closet can be converted back into a 2+ car garage. Spacious 3 BR and 2 Baths. Master suite with walk-in closet, jetted tub, separate shower, marble top dual sink vanity, French Doors also open onto the sunroom. High ceilings, fresh interior paint and crown molding throughout. Lots of details in addition to architectural shelving for decorating. New roof in 2014, new HVAC system in 2015, new exterior paint 2020. Wood laminate and tile flooring, no carpet. This was builder''s original model center. Situated on large corner lot with circular driveway, fenced backyard.
Location
State FL
County Alachua
Community Fletchers-The Retreat
Rooms
Other Rooms Bonus Room, Florida Room, Formal Dining Room Separate, Great Room
Interior
Interior Features Ceiling Fans(s), Crown Molding, Eat-in Kitchen, High Ceilings, Other, Split Bedroom
Heating Central, Natural Gas
Cooling Central Air
Flooring Laminate, Other, Tile
Fireplaces Type Wood Burning
Appliance Dishwasher, Disposal, Gas Water Heater, Microwave, Oven, Refrigerator
Laundry Laundry Room
Exterior
Exterior Feature French Doors, Other, Rain Gutters
Parking Features Circular Driveway, Driveway, None
Fence Wood
Utilities Available BB/HS Internet Available, Cable Available, Street Lights, Underground Utilities, Water - Multiple Meters
Roof Type Shingle
Porch Screened
Garage false
Private Pool No
Building
Lot Description Corner Lot, Irregular Lot, Other
Foundation Slab
Lot Size Range 1/4 to less than 1/2
Builder Name Hartley Brothers
Sewer Private Sewer
Architectural Style Contemporary
Structure Type Brick,Cement Siding,Concrete,Frame,Stone
Schools
Elementary Schools Hidden Oak Elementary School-Al
Middle Schools Fort Clarke Middle School-Al
High Schools F. W. Buchholz High School-Al
Others
HOA Fee Include Other
Acceptable Financing Cash, Conventional, FHA
Membership Fee Required Required
Listing Terms Cash, Conventional, FHA
Read Less Info
Want to know what your home might be worth? Contact us for a FREE valuation!

Our team is ready to help you sell your home for the highest possible price ASAP

© 2024 My Florida Regional MLS DBA Stellar MLS. All Rights Reserved.
Bought with Out Of Area Firm (See Remarks)

"Molly's job is to find and attract mastery-based agents to the office, protect the culture, and make sure everyone is happy! "






