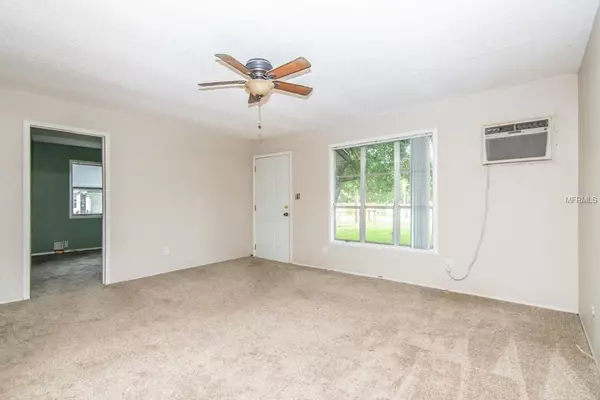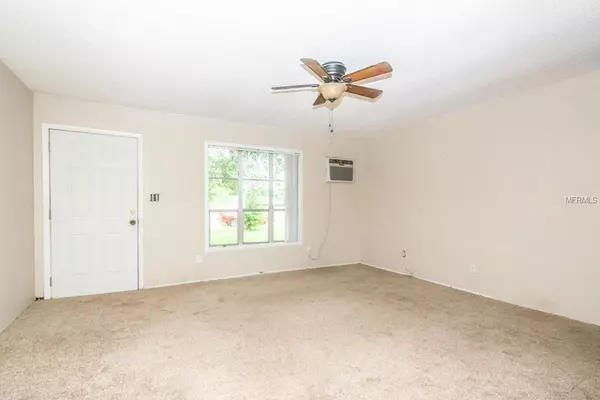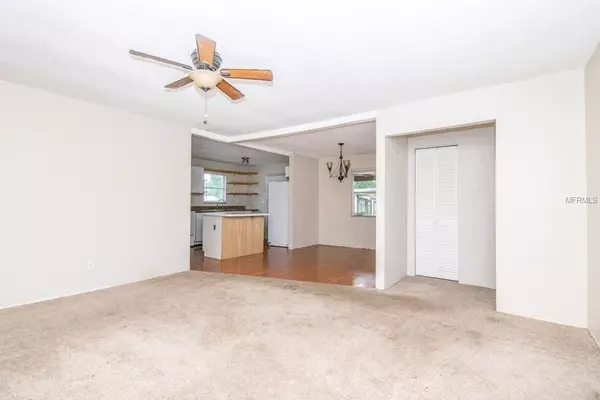$124,000
$119,900
3.4%For more information regarding the value of a property, please contact us for a free consultation.
3 Beds
2 Baths
988 SqFt
SOLD DATE : 08/13/2019
Key Details
Sold Price $124,000
Property Type Single Family Home
Sub Type Single Family Residence
Listing Status Sold
Purchase Type For Sale
Square Footage 988 sqft
Price per Sqft $125
Subdivision South Tampa Sub
MLS Listing ID T3170557
Sold Date 08/13/19
Bedrooms 3
Full Baths 2
Construction Status Financing,Inspections
HOA Y/N No
Year Built 1978
Annual Tax Amount $1,440
Lot Size 0.270 Acres
Acres 0.27
Property Description
Amazing opportunity for a first time home buyer or investor to own this 2 bedroom, 1 bathroom home with a separate 1/1 mother in law suite! Generate income by living in the main house and rent out the rest! Tucked away on a dead end street on a good sized lot, enjoy the peace and quite country living offers while only a 15 minutes drive to downtown Tampa and 5 minutes away from the heart of Brandon. The main house offers a good sized kitchen with plenty of storage, prep space, and opens up to the dining area and living room. A large laundry/utility room off the kitchen is perfect for extra storage. Both bedrooms share a full bath. Off the kitchen you will find a large covered sweeping porch, ideal for family gatherings. Grow your own garden with ample yard space AND there is even a chicken coop! The rear 1/1 guest house offers a kitchenette in the living room/dining room combo, separate bedroom, and a full bath. New water heater installed 2 years ago in the main house. Septic system was drained 3 years ago. Won’t last!
Location
State FL
County Hillsborough
Community South Tampa Sub
Zoning AS-1
Rooms
Other Rooms Inside Utility
Interior
Interior Features Ceiling Fans(s), Living Room/Dining Room Combo
Heating Wall Units / Window Unit
Cooling Wall/Window Unit(s)
Flooring Carpet, Vinyl, Wood
Fireplace false
Appliance Dishwasher, Electric Water Heater, Microwave, Range, Refrigerator
Laundry Inside, Laundry Room
Exterior
Exterior Feature Fence
Parking Features On Street, Open
Utilities Available Cable Available, Electricity Connected
Roof Type Shingle
Porch Covered, Deck
Garage false
Private Pool No
Building
Lot Description In County, Paved
Entry Level One
Foundation Crawlspace
Lot Size Range 1/4 Acre to 21779 Sq. Ft.
Sewer Septic Tank
Water Well
Architectural Style Other
Structure Type Siding,Wood Frame
New Construction false
Construction Status Financing,Inspections
Schools
Elementary Schools Clair Mel-Hb
Middle Schools Dowdell-Hb
High Schools Bloomingdale-Hb
Others
Senior Community No
Ownership Fee Simple
Acceptable Financing Cash, Conventional, FHA
Listing Terms Cash, Conventional, FHA
Special Listing Condition None
Read Less Info
Want to know what your home might be worth? Contact us for a FREE valuation!

Our team is ready to help you sell your home for the highest possible price ASAP

© 2024 My Florida Regional MLS DBA Stellar MLS. All Rights Reserved.
Bought with EXIT BAYSHORE REALTY

"Molly's job is to find and attract mastery-based agents to the office, protect the culture, and make sure everyone is happy! "






