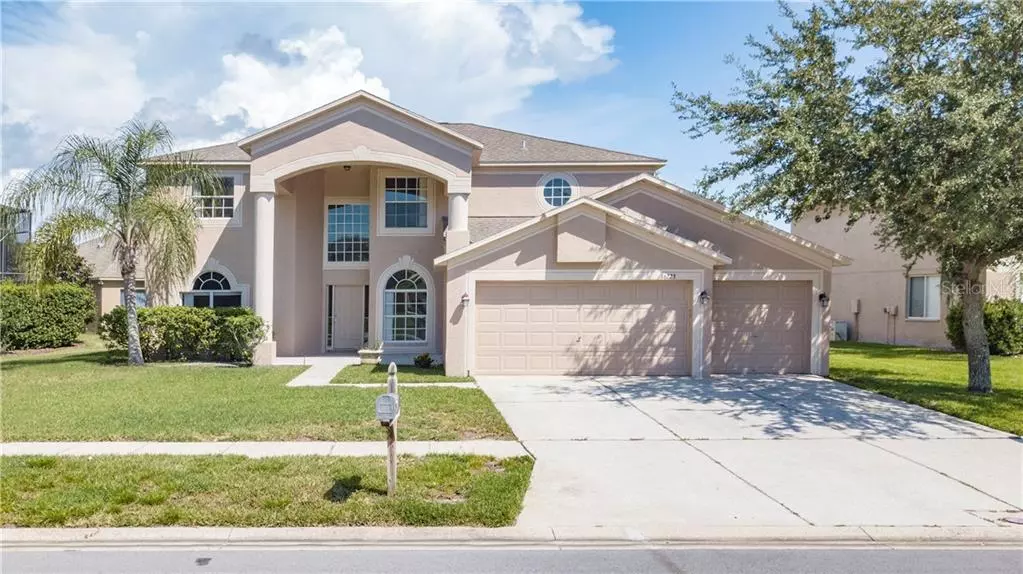$380,000
$395,000
3.8%For more information regarding the value of a property, please contact us for a free consultation.
5 Beds
3 Baths
3,387 SqFt
SOLD DATE : 12/06/2019
Key Details
Sold Price $380,000
Property Type Single Family Home
Sub Type Single Family Residence
Listing Status Sold
Purchase Type For Sale
Square Footage 3,387 sqft
Price per Sqft $112
Subdivision St Andrews At The Eagles Un 1
MLS Listing ID T3184931
Sold Date 12/06/19
Bedrooms 5
Full Baths 2
Half Baths 1
Construction Status Appraisal,Financing,Inspections
HOA Fees $17
HOA Y/N Yes
Year Built 2002
Annual Tax Amount $6,894
Lot Size 9,583 Sqft
Acres 0.22
Lot Dimensions 118x82
Property Description
You don't want to miss this spacious freshly painted 5 bedroom *(PLUS DEN/BONUS ROOM) , 2.5 bath, 3 car garage home located in the desirable golf course community of The Eagles. Enjoy MAGNIFICENT VIEWS of the serene pond from the family room.The home features a huge master bedroom with his and hers walk in closet, an ensuite bathroom that has double sinks, a full soaking tub, and separate standing shower. The Eagles is a well-maintained community that includes 2 Championship golf courses, a clubhouse, picnic areas, a basketball court, tennis court, 24/7 manned guard and so much more. Just a short drive from Citrus Park Mall , dining, Downtown Tampa, the International Airport, and beautiful beaches! LOW HOA; NO CDD! All A rated schools! Call today for a private showing!
Location
State FL
County Hillsborough
Community St Andrews At The Eagles Un 1
Zoning PD
Interior
Interior Features Ceiling Fans(s), Eat-in Kitchen, High Ceilings
Heating Electric
Cooling Central Air
Flooring Carpet, Laminate, Vinyl
Furnishings Unfurnished
Fireplace false
Appliance Dishwasher, Microwave, Range, Refrigerator
Exterior
Exterior Feature Sidewalk
Parking Features Driveway, Oversized
Garage Spaces 3.0
Community Features Deed Restrictions, Gated, Golf Carts OK, Golf, Park, Tennis Courts
Utilities Available Public
Amenities Available Basketball Court, Clubhouse, Gated, Golf Course, Park, Playground, Tennis Court(s)
Waterfront Description Pond
View Y/N 1
Water Access 1
Water Access Desc Pond
Roof Type Shingle
Porch Front Porch
Attached Garage true
Garage true
Private Pool No
Building
Lot Description Sidewalk
Entry Level Two
Foundation Slab
Lot Size Range Up to 10,889 Sq. Ft.
Sewer Public Sewer
Water Public
Architectural Style Contemporary
Structure Type Block,Stucco
New Construction false
Construction Status Appraisal,Financing,Inspections
Schools
Elementary Schools Bryant-Hb
Middle Schools Farnell-Hb
High Schools Sickles-Hb
Others
Pets Allowed Yes
HOA Fee Include 24-Hour Guard,Security
Senior Community No
Pet Size Medium (36-60 Lbs.)
Ownership Fee Simple
Monthly Total Fees $97
Acceptable Financing Cash, Conventional, FHA
Membership Fee Required Required
Listing Terms Cash, Conventional, FHA
Num of Pet 2
Special Listing Condition None
Read Less Info
Want to know what your home might be worth? Contact us for a FREE valuation!

Our team is ready to help you sell your home for the highest possible price ASAP

© 2024 My Florida Regional MLS DBA Stellar MLS. All Rights Reserved.
Bought with DALTON WADE INC

"Molly's job is to find and attract mastery-based agents to the office, protect the culture, and make sure everyone is happy! "






