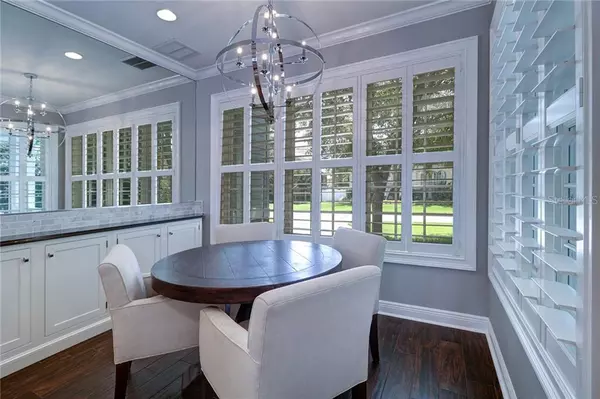$2,375,000
$2,499,000
5.0%For more information regarding the value of a property, please contact us for a free consultation.
5 Beds
5 Baths
4,239 SqFt
SOLD DATE : 12/30/2019
Key Details
Sold Price $2,375,000
Property Type Single Family Home
Sub Type Single Family Residence
Listing Status Sold
Purchase Type For Sale
Square Footage 4,239 sqft
Price per Sqft $560
Subdivision Snell Isle Shores
MLS Listing ID U8056621
Sold Date 12/30/19
Bedrooms 5
Full Baths 4
Half Baths 1
Construction Status Financing,Inspections
HOA Y/N No
Year Built 1997
Annual Tax Amount $28,913
Lot Size 0.310 Acres
Acres 0.31
Property Description
Stunning waterfront home on Snell Isle! This 4,239 square foot home has five bedrooms and four and a half baths with gorgeous views of Coffee Pot Bayou. Beautifully designed home features an open concept floor plan including a chef's kitchen with a large pantry, custom cabinets, stainless steel appliances, gas range, warming drawer, breakfast bar, and eat-in kitchen that makes entertaining a true joy. Head upstairs to a tranquil master bedroom suite that includes a sitting area and a spa-like master bath complete with soaking tub, separate shower, custom vanity with dual sinks and custom dual closets. In addition, the second floor is home to a spacious laundry room and three more bedrooms with gorgeous water views. The outdoor living is amazing with French doors leading from the kitchen to the back yard, a newly resurfaced pool with sun shelf and a paved patio and deck that is perfect for cooking out and enjoying Florida weather. Other features include a new roof, and a car charging station. This remarkable home is located close to downtown St. Petersburg where you can enjoy fine dining, museums and shopping.
Location
State FL
County Pinellas
Community Snell Isle Shores
Direction NE
Rooms
Other Rooms Attic, Formal Dining Room Separate, Inside Utility
Interior
Interior Features Ceiling Fans(s), Crown Molding, Eat-in Kitchen, Solid Wood Cabinets, Stone Counters, Walk-In Closet(s), Wet Bar
Heating Central, Electric, Propane, Zoned
Cooling Central Air, Zoned
Flooring Ceramic Tile, Hardwood, Tile
Fireplaces Type Living Room
Fireplace true
Appliance Cooktop, Dishwasher, Disposal, Dryer, Freezer, Microwave, Refrigerator, Washer, Water Filtration System, Water Softener, Wine Refrigerator
Laundry Inside, Laundry Room, Upper Level
Exterior
Exterior Feature Balcony, Fence, French Doors, Irrigation System, Lighting, Rain Gutters
Parking Features Driveway, Garage Door Opener
Garage Spaces 2.0
Pool In Ground, Outside Bath Access, Salt Water, Tile
Utilities Available BB/HS Internet Available, Cable Available, Electricity Connected, Propane, Public, Sewer Connected, Sprinkler Recycled, Street Lights
Waterfront Description Bayou
View Y/N 1
Water Access 1
Water Access Desc Bay/Harbor,Bayou
View Water
Roof Type Shingle
Porch Front Porch, Rear Porch
Attached Garage true
Garage true
Private Pool Yes
Building
Lot Description Flood Insurance Required, FloodZone, City Limits, Paved
Entry Level Two
Foundation Slab
Lot Size Range 1/4 Acre to 21779 Sq. Ft.
Sewer Public Sewer
Water Public
Structure Type Stone,Vinyl Siding,Wood Frame
New Construction false
Construction Status Financing,Inspections
Schools
Elementary Schools North Shore Elementary-Pn
Middle Schools John Hopkins Middle-Pn
High Schools St. Petersburg High-Pn
Others
Pets Allowed Yes
Senior Community No
Ownership Fee Simple
Acceptable Financing Cash, Conventional
Listing Terms Cash, Conventional
Special Listing Condition None
Read Less Info
Want to know what your home might be worth? Contact us for a FREE valuation!

Our team is ready to help you sell your home for the highest possible price ASAP

© 2025 My Florida Regional MLS DBA Stellar MLS. All Rights Reserved.
Bought with KELLER WILLIAMS ST PETE REALTY
"Molly's job is to find and attract mastery-based agents to the office, protect the culture, and make sure everyone is happy! "






