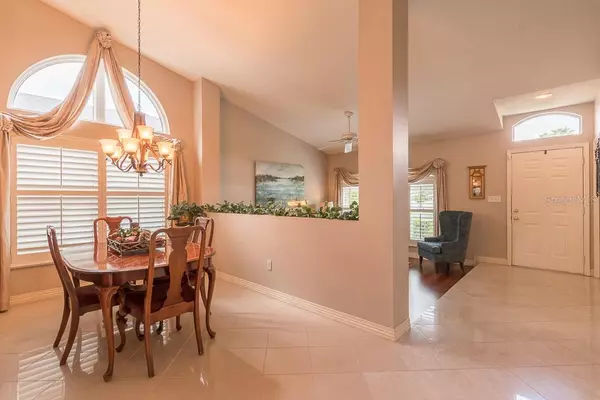$412,000
$439,900
6.3%For more information regarding the value of a property, please contact us for a free consultation.
4 Beds
2 Baths
2,377 SqFt
SOLD DATE : 11/13/2019
Key Details
Sold Price $412,000
Property Type Single Family Home
Sub Type Single Family Residence
Listing Status Sold
Purchase Type For Sale
Square Footage 2,377 sqft
Price per Sqft $173
Subdivision Calusa Trace Unit One
MLS Listing ID U8061812
Sold Date 11/13/19
Bedrooms 4
Full Baths 2
Construction Status Inspections
HOA Fees $41/ann
HOA Y/N Yes
Year Built 1992
Annual Tax Amount $2,936
Lot Size 6,969 Sqft
Acres 0.16
Property Description
Ideally located within Calusa Trace, this one owner 4 Bed/2 Bath CONSERVATION/POND View home shows pride of ownership from the manicured landscaping to the updates including impact resistant windows, plantation shutters, full kitchen upgrade 2017 w/under cabinet lighting, pantry upgraded with shelfgenie pull-out drawers, master bath upgrade 2014, 2nd bath upgrade 2018 including a Jacuzzi tub. Both bathrooms have power flush toilets. A/C 2016, Roof 2011, and more. Upon entering, you're greeted by beautiful porcelain tile throughout most of the common living areas. Relax in your large family room featuring a beautiful fireplace surrounded by built in desk and cabinets. The spacious master bedroom features wood floors and TWO WALK IN CLOSETS. The 3-way split plan even has a bedroom with a beautiful hand painted mural! The outdoor screened lanai and pool area features cross cut travertine that stays cool on those hot Florida days. Plenty of room for outdoor entertaining as you enjoy the beautiful pond and conservation views from the flagstone sitting area where you can set up your own fire pit! Calusa Trace has low HOA fees, No CDD and top rated schools. Come see this home today!
Location
State FL
County Hillsborough
Community Calusa Trace Unit One
Zoning PD
Interior
Interior Features Ceiling Fans(s), High Ceilings, Open Floorplan, Stone Counters, Walk-In Closet(s), Window Treatments
Heating Central
Cooling Central Air
Flooring Carpet, Tile, Wood
Fireplace true
Appliance Dishwasher, Electric Water Heater, Microwave, Range, Refrigerator
Exterior
Exterior Feature Irrigation System, Sidewalk
Garage Spaces 2.0
Pool In Ground
Utilities Available BB/HS Internet Available, Cable Available, Public, Underground Utilities
Waterfront Description Pond
View Y/N 1
View Water
Roof Type Shingle
Porch Covered, Screened
Attached Garage true
Garage true
Private Pool Yes
Building
Lot Description Sidewalk
Entry Level One
Foundation Slab
Lot Size Range Up to 10,889 Sq. Ft.
Sewer Public Sewer
Water Public
Structure Type Block,Stucco
New Construction false
Construction Status Inspections
Schools
Elementary Schools Schwarzkopf-Hb
Middle Schools Martinez-Hb
High Schools Steinbrenner High School
Others
Pets Allowed Yes
Senior Community No
Ownership Fee Simple
Monthly Total Fees $41
Acceptable Financing Cash, Conventional, FHA, VA Loan
Membership Fee Required Required
Listing Terms Cash, Conventional, FHA, VA Loan
Special Listing Condition None
Read Less Info
Want to know what your home might be worth? Contact us for a FREE valuation!

Our team is ready to help you sell your home for the highest possible price ASAP

© 2025 My Florida Regional MLS DBA Stellar MLS. All Rights Reserved.
Bought with CHARLES RUTENBERG REALTY INC
"Molly's job is to find and attract mastery-based agents to the office, protect the culture, and make sure everyone is happy! "






