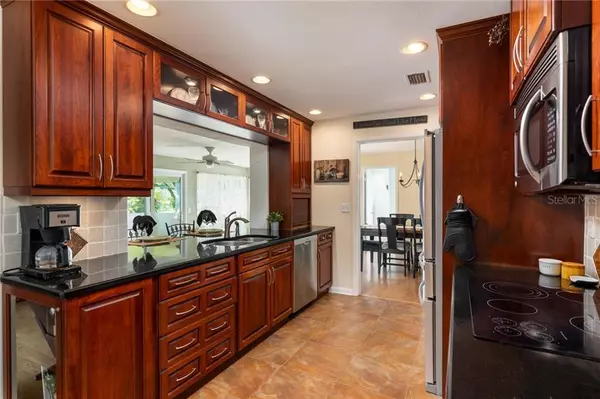$484,000
$500,000
3.2%For more information regarding the value of a property, please contact us for a free consultation.
3 Beds
2 Baths
1,896 SqFt
SOLD DATE : 01/28/2021
Key Details
Sold Price $484,000
Property Type Single Family Home
Sub Type Single Family Residence
Listing Status Sold
Purchase Type For Sale
Square Footage 1,896 sqft
Price per Sqft $255
Subdivision Fairway Estates 7Th Add
MLS Listing ID U8105240
Sold Date 01/28/21
Bedrooms 3
Full Baths 2
Construction Status No Contingency
HOA Fees $3/ann
HOA Y/N Yes
Year Built 1963
Annual Tax Amount $2,541
Lot Size 0.310 Acres
Acres 0.31
Lot Dimensions 113x121
Property Description
Beautiful updated and well maintained 3 Bedroom home in desirable Fairway Estates! Situated on nearly a third of an acre with plenty of room to add a pool if you wish, this home impresses from the moment you open the front door! The floor plan is open and you will have many options for how you can use the space. A large Formal Living Room welcomes you as you enter the home but there is also a Family Room and even larger Florida Room that are open to the Kitchen in addition to a Dining Room! The home has a split bedroom floor plan, perfect for creating a little space between occupants! The Kitchen has been updated and has beautiful cabinetry and granite counters. You will love the pull-out spice cupboard, appliance garage and the built-in warming drawer under the oven! The Master Bathroom was completely updated this year with gorgeous tile work and a Shiplap accent wall. All of the flooring is easy to care for tile or laminate and the owner indicates underneath it is terrazzo in some areas for any who might want to convert back to the original flooring where possible. At the back of the home is a large screened and covered Lanai right off of the Florida Room and also an additional private side patio area off of the Garage. The HVAC was new in 2018, the roof in 2013. The windows have been updated and most are wind rated and those that aren't have Hurricane Panels or Hurricane Fabric. The Garage door and sliding glass door are both newer and also wind rated. Fairway Estates is a Golf Cart friendly community that is flanked on two sides by the Dunedin Golf Club, Donald Ross designed and the former home of the PGA! At the center of the community is Beautiful Lake Saundra where residents gather throughout the year to relax and enjoy the view. You will be just a few miles to Delightful Downtown Dunedin, Award winning Honeymoon and Caladesi Islands as well as the Community & Arts Center, Highland and Hammock Park.
Location
State FL
County Pinellas
Community Fairway Estates 7Th Add
Rooms
Other Rooms Bonus Room, Breakfast Room Separate, Family Room, Florida Room, Formal Living Room Separate
Interior
Interior Features Ceiling Fans(s), Eat-in Kitchen, Kitchen/Family Room Combo, L Dining, Living Room/Dining Room Combo, Open Floorplan, Stone Counters, Walk-In Closet(s)
Heating Central, Electric
Cooling Central Air
Flooring Ceramic Tile, Laminate, Terrazzo, Tile
Furnishings Unfurnished
Fireplace false
Appliance Cooktop, Dishwasher, Disposal, Dryer, Electric Water Heater, Microwave, Range, Refrigerator, Washer, Water Softener
Laundry In Garage
Exterior
Exterior Feature Hurricane Shutters, Irrigation System, Sliding Doors, Sprinkler Metered
Parking Features Garage Door Opener
Garage Spaces 2.0
Community Features Golf Carts OK, Golf, Irrigation-Reclaimed Water, Park
Utilities Available Cable Connected, Electricity Connected, Public, Sewer Connected, Sprinkler Meter, Sprinkler Recycled, Street Lights, Water Connected
Amenities Available Park
Roof Type Shingle
Porch Covered, Deck, Enclosed, Patio, Porch, Rear Porch, Screened, Side Porch
Attached Garage true
Garage true
Private Pool No
Building
Lot Description Corner Lot, City Limits, Near Golf Course
Entry Level One
Foundation Slab
Lot Size Range 1/4 to less than 1/2
Sewer Public Sewer
Water Public
Architectural Style Ranch
Structure Type Block
New Construction false
Construction Status No Contingency
Schools
Elementary Schools San Jose Elementary-Pn
Middle Schools Palm Harbor Middle-Pn
High Schools Dunedin High-Pn
Others
Pets Allowed Yes
Senior Community No
Ownership Fee Simple
Monthly Total Fees $3
Acceptable Financing Cash, Conventional, VA Loan
Membership Fee Required Optional
Listing Terms Cash, Conventional, VA Loan
Special Listing Condition None
Read Less Info
Want to know what your home might be worth? Contact us for a FREE valuation!

Our team is ready to help you sell your home for the highest possible price ASAP

© 2024 My Florida Regional MLS DBA Stellar MLS. All Rights Reserved.
Bought with COLDWELL BANKER RESIDENTIAL
"Molly's job is to find and attract mastery-based agents to the office, protect the culture, and make sure everyone is happy! "






