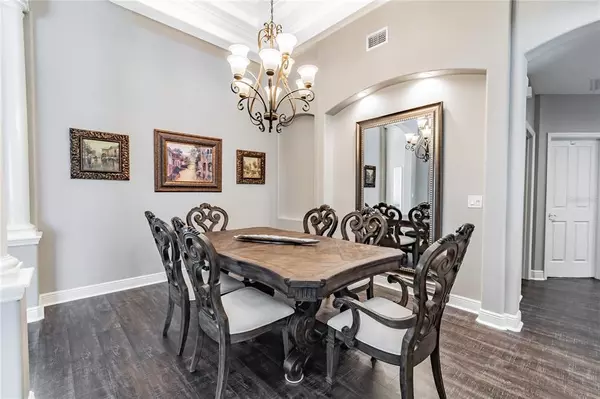$659,995
$659,995
For more information regarding the value of a property, please contact us for a free consultation.
5 Beds
4 Baths
3,306 SqFt
SOLD DATE : 11/02/2021
Key Details
Sold Price $659,995
Property Type Single Family Home
Sub Type Single Family Residence
Listing Status Sold
Purchase Type For Sale
Square Footage 3,306 sqft
Price per Sqft $199
Subdivision Arbor Greene Ph 3 Units 3A
MLS Listing ID T3326901
Sold Date 11/02/21
Bedrooms 5
Full Baths 3
Half Baths 1
Construction Status Financing,Inspections
HOA Fees $6/ann
HOA Y/N Yes
Year Built 2002
Annual Tax Amount $7,240
Lot Size 0.310 Acres
Acres 0.31
Lot Dimensions 83.38x160
Property Description
Experience your own personal sanctuary in the double gated Estuary at Arbor Greene. The home is situated on a conservation lot measuring greater than 165 feet deep. Some notable property attributes include variable speed HVAC units replaced in 2018, central vacuum, garage doors and openers replaced in 2020, new ceiling fans, recessed lighting, outdoor lighting replaced in 2019, with a recently re-screened pool cage, pool pump and heater as well. An inviting split floor plan offers five bedrooms, inclusive of an office, three full bathrooms downstairs and a bonus room/5th bedroom with an en suite half bathroom. Featuring recently updated vinyl plank flooring, a separate formal living room and family room complements a formal dining room with coffered ceilings. The chef’s kitchen is complete with a center island, Corian countertops, 42” maple cabinetry, stainless steel appliances, large pantry, and a raised breakfast bar. Enjoy outdoor living relaxing in your own private pool and spa on the extended patio with screened lanai. A space with gas plumbing awaits your dream outdoor kitchen. The master suite is very private and adorned with crown molding. The interior of the home is freshly painted. Arbor Greene is a master-planned community with resort style living, Community Center featuring two fitness rooms, a conference room, 2 swimming pools, and 8 tennis courts. A convenient location to plenty of shopping, upscale restaurants, and minutes away from I-75 and I-275.
Location
State FL
County Hillsborough
Community Arbor Greene Ph 3 Units 3A
Zoning PD-A
Rooms
Other Rooms Den/Library/Office, Formal Dining Room Separate, Formal Living Room Separate
Interior
Interior Features Cathedral Ceiling(s), Ceiling Fans(s), Central Vaccum, Crown Molding, High Ceilings, Master Bedroom Main Floor, Split Bedroom, Thermostat
Heating Central, Natural Gas
Cooling Central Air
Flooring Carpet, Tile, Vinyl
Fireplace false
Appliance Convection Oven, Cooktop, Dishwasher, Microwave, Refrigerator
Laundry Inside, Laundry Room
Exterior
Exterior Feature Irrigation System, Lighting, Sidewalk, Sliding Doors, Sprinkler Metered
Parking Features Driveway, Garage Door Opener, Oversized
Garage Spaces 3.0
Pool Gunite, In Ground
Community Features Deed Restrictions, Fitness Center, Gated, Park, Playground, Pool, Sidewalks, Special Community Restrictions, Wheelchair Access
Utilities Available BB/HS Internet Available, Electricity Connected, Natural Gas Connected, Public, Water Connected
Amenities Available Basketball Court, Clubhouse, Fence Restrictions, Fitness Center, Gated, Park, Playground, Pool
View Pool, Trees/Woods
Roof Type Tile
Porch Covered, Patio, Screened
Attached Garage true
Garage true
Private Pool Yes
Building
Lot Description Conservation Area, City Limits, In County, Near Golf Course, Sidewalk, Paved, Private
Story 2
Entry Level Two
Foundation Slab
Lot Size Range 1/4 to less than 1/2
Sewer Public Sewer
Water Public
Architectural Style Contemporary, Traditional
Structure Type Block,Stucco,Wood Frame
New Construction false
Construction Status Financing,Inspections
Schools
Elementary Schools Hunter'S Green-Hb
Middle Schools Benito-Hb
High Schools Wharton-Hb
Others
Pets Allowed Yes
HOA Fee Include Guard - 24 Hour,Maintenance Grounds,Private Road
Senior Community No
Pet Size Extra Large (101+ Lbs.)
Ownership Fee Simple
Monthly Total Fees $6
Acceptable Financing Cash, Conventional
Membership Fee Required Required
Listing Terms Cash, Conventional
Num of Pet 2
Special Listing Condition None
Read Less Info
Want to know what your home might be worth? Contact us for a FREE valuation!

Our team is ready to help you sell your home for the highest possible price ASAP

© 2024 My Florida Regional MLS DBA Stellar MLS. All Rights Reserved.
Bought with GRAND REALTY OF AMERICA

"Molly's job is to find and attract mastery-based agents to the office, protect the culture, and make sure everyone is happy! "






