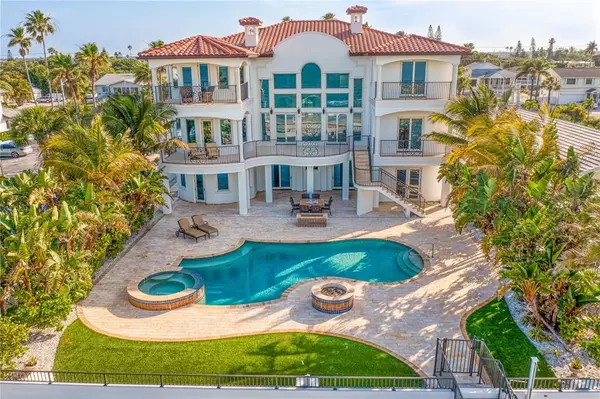$6,800,000
$7,250,000
6.2%For more information regarding the value of a property, please contact us for a free consultation.
5 Beds
6 Baths
6,528 SqFt
SOLD DATE : 12/17/2021
Key Details
Sold Price $6,800,000
Property Type Single Family Home
Sub Type Single Family Residence
Listing Status Sold
Purchase Type For Sale
Square Footage 6,528 sqft
Price per Sqft $1,041
Subdivision Lone Palm Beach 2Nd Add
MLS Listing ID T3304321
Sold Date 12/17/21
Bedrooms 5
Full Baths 5
Half Baths 1
Construction Status No Contingency
HOA Y/N No
Originating Board Stellar MLS
Year Built 2014
Annual Tax Amount $61,892
Lot Size 0.370 Acres
Acres 0.37
Lot Dimensions 80x200
Property Description
Price Reduced! **Please visit www.15912Gulf.com for Virtual Tour** Pure Beachfront Magnificence awaits on the stunning sands of pristine Redington Beach in this outstanding gulf front gated estate. Enjoy endless water views, recreation and amazing sunsets on the white sand beach in a residential community. This grand estate boasts 80 feet of water frontage on a deep 200 ft. lot, and offers a newly painted full exterior and the primary interior areas for a transitional appeal. Offering fine finishes and expansive living spaces on three levels of concrete block construction, impact windows and doors, soaring ceilings, impressive floor-to-ceiling windows overlooking the beach, and multiple waterfront terraces. Enter through the stately double door leaded glass entry to travertine and hardwood floors, a private elevator and custom architectural details. The chef's kitchen provides top-of-the-line Thermador stainless appliances, 5-burner natural gas range, custom cabinetry, granite and center island opening to the great room with gas fireplace, sitting area/breakfast area and formal dining room. Make your escape to the private master bedroom through an elegant double door entry to spectacular views and luxurious appointments, gas fireplace, built-in entertainment center, sitting area, custom closet/dressing room and a private covered terrace offering panoramic views of the Gulf. An opulent master bath features a soaking tub and dramatic shower. Three spacious guest bedrooms suites, all with gulf views, are each elegantly appointed with full baths and two private balconies overlooking the beach. A detached private mother-in-law suite offers the 5th bedroom and bath. Designed to deliver an outstanding beachfront lifestyle, the outdoor living and entertaining area boasts over 1,000 square feet, with an oversized saltwater heated pool, spa, automated LED lighting, fire features, covered entertaining area, travertine paver surround, no maintenance turf, lush landscaping and renovated privacy seawall. Built to exacting standards, additional appointments include smart home features, video security/alarm system, pool system automation, Trane AC systems. A generous gated driveway and oversized attached 3-car garage provides for a total parking capacity of up to 10 vehicles, plus an adjacent resident's only parking area perfect for overflow parking or entertaining. Located in a quiet residential area that delivers easy access to dining, shopping, Tampa International Airport and entertainment. One of the only existing beachfront properties available on the market today that compares to newer construction.
Location
State FL
County Pinellas
Community Lone Palm Beach 2Nd Add
Zoning SFR
Rooms
Other Rooms Breakfast Room Separate, Formal Dining Room Separate, Great Room, Inside Utility, Storage Rooms
Interior
Interior Features Built-in Features, Cathedral Ceiling(s), Ceiling Fans(s), Crown Molding, Eat-in Kitchen, Elevator, High Ceilings, Kitchen/Family Room Combo, Open Floorplan, Solid Surface Counters, Solid Wood Cabinets, Split Bedroom, Stone Counters, Thermostat, Tray Ceiling(s), Vaulted Ceiling(s), Walk-In Closet(s), Window Treatments
Heating Central, Electric, Zoned
Cooling Central Air, Zoned
Flooring Marble, Tile, Travertine, Wood
Fireplaces Type Gas, Living Room, Master Bedroom
Fireplace true
Appliance Built-In Oven, Convection Oven, Cooktop, Dishwasher, Disposal, Dryer, Gas Water Heater, Microwave, Range Hood, Refrigerator, Tankless Water Heater, Washer
Laundry Inside, Laundry Room
Exterior
Exterior Feature Fence, Irrigation System, Lighting, Outdoor Shower, Rain Gutters, Sidewalk, Sliding Doors
Parking Features Driveway, Garage Door Opener, Garage Faces Side, Guest, On Street, Oversized, Parking Pad, Workshop in Garage
Garage Spaces 3.0
Fence Masonry, Vinyl
Pool Gunite, Heated, In Ground, Lighting, Salt Water
Community Features Irrigation-Reclaimed Water, Sidewalks
Utilities Available BB/HS Internet Available, Cable Available, Cable Connected, Electricity Connected, Natural Gas Connected, Phone Available, Sewer Connected, Sprinkler Recycled, Street Lights, Water Connected
Waterfront Description Beach - Private, Gulf/Ocean
View Y/N 1
Water Access 1
Water Access Desc Beach - Private,Gulf/Ocean
View Water
Roof Type Tile
Porch Covered, Deck, Front Porch, Patio, Rear Porch
Attached Garage true
Garage true
Private Pool Yes
Building
Lot Description CoastalConstruction Control Line, FloodZone, City Limits, In County, Oversized Lot, Sidewalk, Paved
Entry Level Three Or More
Foundation Slab, Stilt/On Piling
Lot Size Range 1/4 to less than 1/2
Sewer Public Sewer
Water Public
Structure Type Block, Stucco
New Construction false
Construction Status No Contingency
Others
Pets Allowed Yes
Senior Community No
Ownership Fee Simple
Acceptable Financing Cash, Conventional
Listing Terms Cash, Conventional
Special Listing Condition None
Read Less Info
Want to know what your home might be worth? Contact us for a FREE valuation!

Our team is ready to help you sell your home for the highest possible price ASAP

© 2024 My Florida Regional MLS DBA Stellar MLS. All Rights Reserved.
Bought with EXIT BAYSHORE REALTY
"Molly's job is to find and attract mastery-based agents to the office, protect the culture, and make sure everyone is happy! "






