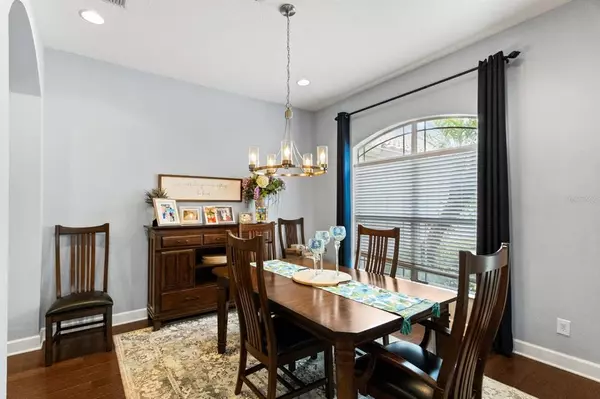$770,000
$759,900
1.3%For more information regarding the value of a property, please contact us for a free consultation.
4 Beds
3 Baths
2,648 SqFt
SOLD DATE : 09/23/2022
Key Details
Sold Price $770,000
Property Type Single Family Home
Sub Type Single Family Residence
Listing Status Sold
Purchase Type For Sale
Square Footage 2,648 sqft
Price per Sqft $290
Subdivision Waterchase Ph 1
MLS Listing ID U8173362
Sold Date 09/23/22
Bedrooms 4
Full Baths 3
Construction Status Inspections
HOA Fees $186/qua
HOA Y/N Yes
Originating Board Stellar MLS
Year Built 2003
Annual Tax Amount $9,173
Lot Size 8,276 Sqft
Acres 0.19
Lot Dimensions 60x120
Property Description
Look no further for the perfect family home in the perfect family neighborhood. Situated in the highly desirable Savona section of Waterchase, this 4 bedroom, 3 bath beauty has been lovingly maintained. Having both open concept and private living space, there is ample room for the whole family. The updated kitchen features stone countertops, built in oven, gas cooktop, microwave, a walk-in pantry, and large wood cabinets. The cook is never left alone, as the open kitchen faces both the family room and the beautiful backyard.
Triple sliding glass doors open the back of the house to an amazing outdoor kitchen in a spacious covered lanai, overlooking a meticulously landscaped backyard bordered by a handsome wrought iron fence. The charming courtyard outside the front entrance is flanked by two separate garages which can easily accommodate three cars or two cars and a golf cart, toys, and equipment!
This gem is located in the exclusive master planned community of Waterchase, where a 24 hour manned guard gate provides security and peace of mind. At the heart of this active community is the clubhouse, on whose grounds are 4 lighted tennis courts, a multi-use activity field, lighted basketball courts, a playground, and two Olympic size swimming pools. One of the pools has a fabulous 2 story waterslide!
This perfect family community is located within a top rated school district, and in close proximity to numerous shopping malls, excellent restaurants, golf courses, beaches, and an easy commute to downtown Tampa and Tampa International Airport.
Location
State FL
County Hillsborough
Community Waterchase Ph 1
Zoning PD
Interior
Interior Features Built-in Features, Ceiling Fans(s), High Ceilings, Kitchen/Family Room Combo, Master Bedroom Main Floor, Open Floorplan, Solid Surface Counters, Solid Wood Cabinets, Stone Counters, Thermostat, Tray Ceiling(s), Walk-In Closet(s)
Heating Central, Electric
Cooling Central Air
Flooring Hardwood, Tile
Furnishings Unfurnished
Fireplace false
Appliance Built-In Oven, Cooktop, Dishwasher, Disposal, Dryer, Electric Water Heater, Microwave, Range, Range Hood, Refrigerator, Washer, Water Filtration System, Water Softener, Wine Refrigerator
Laundry Inside, Laundry Room
Exterior
Exterior Feature Fence, Irrigation System, Lighting, Outdoor Grill, Outdoor Kitchen, Rain Gutters, Sidewalk, Sliding Doors, Sprinkler Metered
Parking Features Garage Door Opener
Garage Spaces 3.0
Fence Other
Pool In Ground
Community Features Deed Restrictions, Fitness Center, Gated, Golf Carts OK, Playground, Pool, Tennis Courts
Utilities Available BB/HS Internet Available, Cable Available, Cable Connected, Electricity Available, Electricity Connected, Fiber Optics, Natural Gas Available, Natural Gas Connected, Sewer Available, Sewer Connected, Sprinkler Meter, Street Lights, Water Available, Water Connected
Amenities Available Basketball Court, Clubhouse, Fitness Center, Gated, Handicap Modified, Playground, Pool, Recreation Facilities, Security, Tennis Court(s)
View City
Roof Type Tile
Porch Covered, Patio
Attached Garage true
Garage true
Private Pool No
Building
Story 1
Entry Level One
Foundation Slab
Lot Size Range 0 to less than 1/4
Sewer Public Sewer
Water Public
Structure Type Stucco, Wood Frame
New Construction false
Construction Status Inspections
Schools
Elementary Schools Bryant-Hb
Middle Schools Farnell-Hb
High Schools Sickles-Hb
Others
Pets Allowed Yes
HOA Fee Include Guard - 24 Hour, Pool, Escrow Reserves Fund, Recreational Facilities, Security
Senior Community No
Ownership Fee Simple
Monthly Total Fees $186
Acceptable Financing Cash, Conventional
Membership Fee Required Required
Listing Terms Cash, Conventional
Special Listing Condition None
Read Less Info
Want to know what your home might be worth? Contact us for a FREE valuation!

Our team is ready to help you sell your home for the highest possible price ASAP

© 2024 My Florida Regional MLS DBA Stellar MLS. All Rights Reserved.
Bought with RE/MAX METRO

"Molly's job is to find and attract mastery-based agents to the office, protect the culture, and make sure everyone is happy! "






