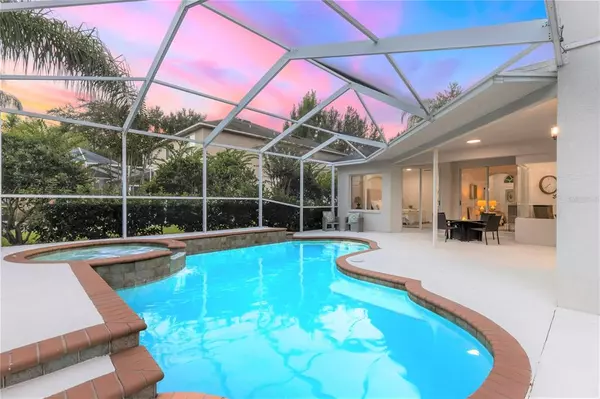$647,000
$650,000
0.5%For more information regarding the value of a property, please contact us for a free consultation.
6 Beds
4 Baths
3,026 SqFt
SOLD DATE : 10/21/2022
Key Details
Sold Price $647,000
Property Type Single Family Home
Sub Type Single Family Residence
Listing Status Sold
Purchase Type For Sale
Square Footage 3,026 sqft
Price per Sqft $213
Subdivision Buckhorn Preserve Ph 1
MLS Listing ID T3401008
Sold Date 10/21/22
Bedrooms 6
Full Baths 4
Construction Status Financing
HOA Fees $28/ann
HOA Y/N Yes
Originating Board Stellar MLS
Year Built 2002
Annual Tax Amount $5,145
Lot Size 8,276 Sqft
Acres 0.19
Lot Dimensions 70x120
Property Description
WOW!! COMPLETELY RENOVATED DREAM home with 5 Bedrooms + BONUS ROOM + SALT WATER POOL + 3 Car Garage. This home was formerly the builder's model home and has been COMPLETELY REMODELED to today's LUXURY standards! Home has NEW DIMENSIONAL ROOF! Fabulous OPEN floorplan with HIGH CEILINGS, LOTS of LIGHT, and NEW CUSTOM KITCHEN featuring SOLID WOOD shaker cabinets with EXOTIC QUARTZ countertops, NEW STAINLESS STEEL APPLIANCES, LATEST & GREATEST Commercial faucet, and HUGE ISLAND SEATING that will seat up to 7! OPEN Floorplan with kitchen and family room combined with FABULOUS VIEWS of the SPARKLING SALT WATER pool. MASTER SUITE is like living in a 5 star RESORT as it is RENOVATED with large walk in shower and separate tub. NEW LUXURY PLANK floors throughout the entire home with NO CARPET anywhere! FOUR FULL BATHROOMS that have all been COMPLETELY remodeled with NEW SOLID WOOD CABINETS and EXOTIC QUARTZ! Home also features TANKLESS WATER HEATER, new interior and exterior paint, new lights throughout, new fixtures, and more! BONUS Room is MASSIVE with plenty of room to make an office, play area, media room, or whatever you desire! THREE car garage is PERFECT for storing cars, boat, or toys! This DREAM HOME is TRULY one of the BEST homes you will SEE!
Location
State FL
County Hillsborough
Community Buckhorn Preserve Ph 1
Zoning PD
Rooms
Other Rooms Bonus Room, Den/Library/Office, Family Room, Inside Utility, Interior In-Law Suite
Interior
Interior Features Cathedral Ceiling(s), Kitchen/Family Room Combo, Master Bedroom Main Floor, Open Floorplan, Other, Split Bedroom
Heating Central, Electric
Cooling Central Air
Flooring Tile, Vinyl
Furnishings Unfurnished
Fireplace false
Appliance Dishwasher, Range, Range Hood, Refrigerator, Tankless Water Heater
Laundry Laundry Room
Exterior
Exterior Feature Sidewalk, Sliding Doors
Parking Features Garage Door Opener
Garage Spaces 3.0
Pool Gunite, In Ground
Community Features Deed Restrictions
Utilities Available BB/HS Internet Available, Cable Available, Electricity Connected, Public, Sewer Connected, Water Connected
Roof Type Shingle
Porch Porch, Rear Porch, Screened
Attached Garage true
Garage true
Private Pool Yes
Building
Lot Description Sidewalk, Paved
Story 1
Entry Level One
Foundation Slab
Lot Size Range 0 to less than 1/4
Sewer Public Sewer
Water Public
Architectural Style Contemporary, Florida, Ranch, Traditional
Structure Type Block, Stucco
New Construction false
Construction Status Financing
Schools
Elementary Schools Nelson-Hb
Middle Schools Mulrennan-Hb
High Schools Durant-Hb
Others
Pets Allowed Yes
Senior Community No
Ownership Fee Simple
Monthly Total Fees $28
Acceptable Financing Cash, Conventional, VA Loan
Membership Fee Required Required
Listing Terms Cash, Conventional, VA Loan
Special Listing Condition None
Read Less Info
Want to know what your home might be worth? Contact us for a FREE valuation!

Our team is ready to help you sell your home for the highest possible price ASAP

© 2025 My Florida Regional MLS DBA Stellar MLS. All Rights Reserved.
Bought with EXP REALTY LLC
"Molly's job is to find and attract mastery-based agents to the office, protect the culture, and make sure everyone is happy! "






