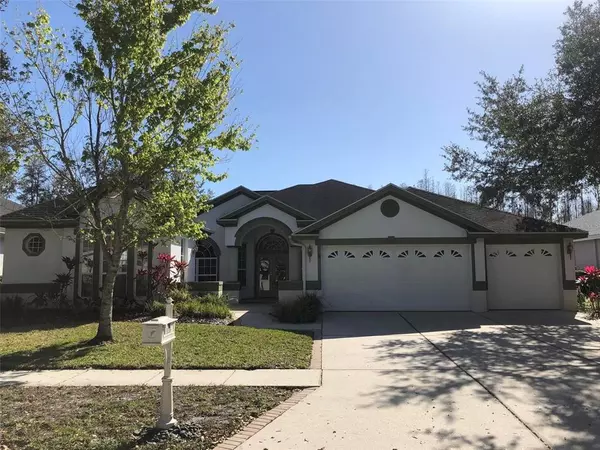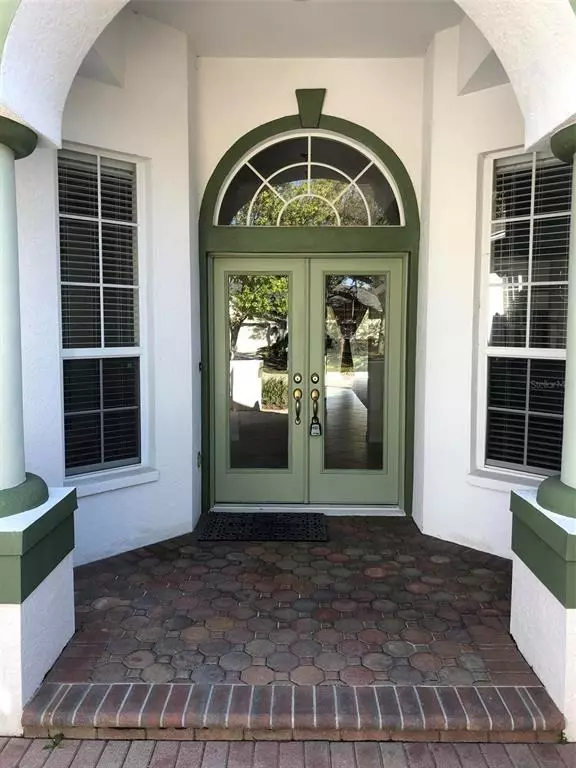$610,000
$649,999
6.2%For more information regarding the value of a property, please contact us for a free consultation.
5 Beds
4 Baths
3,195 SqFt
SOLD DATE : 07/05/2023
Key Details
Sold Price $610,000
Property Type Single Family Home
Sub Type Single Family Residence
Listing Status Sold
Purchase Type For Sale
Square Footage 3,195 sqft
Price per Sqft $190
Subdivision Arbor Greene
MLS Listing ID G5064999
Sold Date 07/05/23
Bedrooms 5
Full Baths 4
Construction Status Financing,Inspections
HOA Fees $6/mo
HOA Y/N No
Originating Board Stellar MLS
Year Built 1999
Annual Tax Amount $9,859
Lot Size 10,018 Sqft
Acres 0.23
Lot Dimensions 79x125
Property Description
Under Contract taking backups. Stunning, custom-built, one-owner David Weekly "The Corbett" home on a gorgeous conservation lot with pond home site for sale by owner in Arbor Greene. Enjoy living in a resort community with access to Olympic-sized and resort swimming pools, lighted clay tennis courts, a weight room, nature trails, and many community activities. Great Florida-style floor plan with five bedrooms and four full bathrooms. Detached casita with full bath for a mother-in-law suite or home office and separate children's retreat. Impeccable materials and construction, with ceiling fans throughout. A paved courtyard leads to a beautiful arched foyer entrance with volume ceilings, crown molding, and designer touches. The flooring includes 18" ceramic tile laid on a diagonal. Elegant formal living and dining rooms with custom window treatments throughout the home. The large gourmet kitchen opens to the family room and features 42" custom maple cabinetry, stainless steel appliances, a gas convection oven, built-in microwave, and an abundance of cabinet space. Other features include a convenient pantry, large kitchen island, a breakfast bar, and a separate breakfast nook overlooking the pond and conservation. The spacious family room features a prewired entertainment center with accent lighting and cabinetry. Double sliding doors with custom-made curtains open to a large lanai with beautiful pond and conservation views... perfect for entertaining.
Location
State FL
County Hillsborough
Community Arbor Greene
Zoning PD-A
Rooms
Other Rooms Attic, Bonus Room, Breakfast Room Separate, Family Room, Florida Room, Formal Dining Room Separate, Formal Living Room Separate, Great Room, Inside Utility
Interior
Interior Features Ceiling Fans(s), Crown Molding, Eat-in Kitchen, Open Floorplan, Solid Wood Cabinets, Thermostat, Walk-In Closet(s), Window Treatments
Heating Central, Natural Gas
Cooling Central Air
Flooring Carpet, Tile
Fireplace false
Appliance Convection Oven, Dishwasher, Disposal, Dryer, Exhaust Fan, Gas Water Heater, Microwave, Range, Refrigerator, Washer, Water Softener
Laundry Laundry Room
Exterior
Exterior Feature Irrigation System, Other, Sidewalk, Sliding Doors, Sprinkler Metered
Garage Spaces 3.0
Community Features Association Recreation - Owned, Deed Restrictions, Fitness Center, Gated, Park, Playground, Pool, Sidewalks, Tennis Courts, Waterfront
Utilities Available Cable Connected, Electricity Connected, Fiber Optics, Fire Hydrant, Natural Gas Connected, Phone Available, Sewer Connected, Sprinkler Meter, Street Lights, Underground Utilities, Water Connected
Amenities Available Basketball Court, Fitness Center, Park, Pickleball Court(s), Playground, Recreation Facilities, Tennis Court(s), Trail(s), Vehicle Restrictions
Waterfront Description Pond
View Y/N 1
View Trees/Woods, Water
Roof Type Shingle
Porch Covered, Front Porch, Patio
Attached Garage true
Garage true
Private Pool No
Building
Lot Description Sidewalk, Paved
Story 1
Entry Level One
Foundation Slab
Lot Size Range 0 to less than 1/4
Sewer Public Sewer
Water Public
Architectural Style Contemporary
Structure Type Stucco
New Construction false
Construction Status Financing,Inspections
Schools
Elementary Schools Hunter'S Green-Hb
Middle Schools Benito-Hb
High Schools Wharton-Hb
Others
Pets Allowed Yes
HOA Fee Include Guard - 24 Hour, Pool, Maintenance Grounds, Management, Pool, Recreational Facilities
Senior Community No
Ownership Fee Simple
Monthly Total Fees $6
Acceptable Financing Cash, Conventional, FHA, VA Loan
Membership Fee Required Required
Listing Terms Cash, Conventional, FHA, VA Loan
Special Listing Condition None
Read Less Info
Want to know what your home might be worth? Contact us for a FREE valuation!

Our team is ready to help you sell your home for the highest possible price ASAP

© 2024 My Florida Regional MLS DBA Stellar MLS. All Rights Reserved.
Bought with CHARTED COURSE REALTY GROUP LLC

"Molly's job is to find and attract mastery-based agents to the office, protect the culture, and make sure everyone is happy! "






