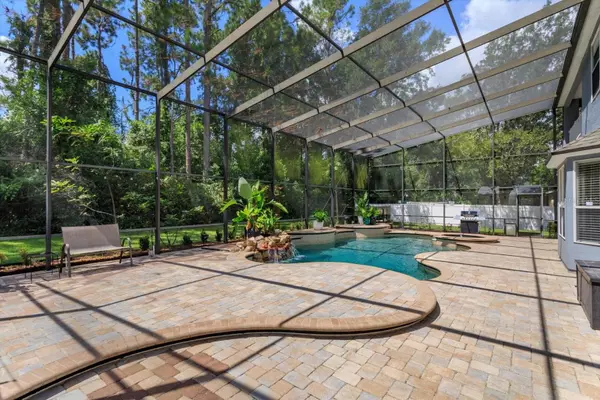$825,000
$825,000
For more information regarding the value of a property, please contact us for a free consultation.
5 Beds
4 Baths
4,070 SqFt
SOLD DATE : 09/28/2023
Key Details
Sold Price $825,000
Property Type Single Family Home
Sub Type Single Family Residence
Listing Status Sold
Purchase Type For Sale
Square Footage 4,070 sqft
Price per Sqft $202
Subdivision Berington Club
MLS Listing ID O6135145
Sold Date 09/28/23
Bedrooms 5
Full Baths 3
Half Baths 1
Construction Status Financing,Inspections
HOA Fees $118/ann
HOA Y/N Yes
Originating Board Stellar MLS
Year Built 2000
Annual Tax Amount $5,135
Lot Size 0.340 Acres
Acres 0.34
Property Description
This is it! 5 Bedrooms, 3.5 Bathrooms plus office and bonus room featuring 4070 sq ft plus 3 CAR side entry garage and expansive screen enclosed pool and spa with NO REAR NEIGHBORS on 1/3 acre homesite. Plenty of room for everyone! Sparkling screen enclosed POOL AND SPA features 2 story 60 x 31 enclosure, paver patio and rock WATERFALL. Imagine the pool parties! Spacious open kitchen features CENTER ISLAND, built in desk, walk in panty, Corian counters and tile backsplash. Volume ceilings and tile floors in the family room with room for the big couch and the big screen. Formal living/dining room will be wonderful for the upcoming holidays. French doors enclose the office for privacy. Downstairs master suite features French doors, crown molding, recessed lights and 2 WALK IN CLOSETS. Huge upstairs BONUS ROOM is perfect for the pool table, big screen tv and an extra office or guest room. Four spacious bedrooms upstairs plus 2 full bathrooms. Bedroom 3 features WOOD FLOORS and private screened balcony overlooking the pool. Inside laundry room plus lots of storage. Built in 2000 by Beazer Homes. Roof and exterior paint 2020, AC's 2015, tankless water heater 2022 and pool pump 2023. Berington Club is a gated neighborhood with community park and tennis court. Great home in a great location!
Location
State FL
County Seminole
Community Berington Club
Zoning R-1AAA
Rooms
Other Rooms Bonus Room, Breakfast Room Separate, Den/Library/Office, Family Room, Formal Dining Room Separate, Inside Utility, Storage Rooms
Interior
Interior Features Ceiling Fans(s), Crown Molding, High Ceilings, Master Bedroom Main Floor, Tray Ceiling(s), Walk-In Closet(s)
Heating Central
Cooling Central Air
Flooring Carpet, Hardwood, Tile
Fireplace false
Appliance Built-In Oven, Cooktop, Dishwasher, Disposal, Microwave, Tankless Water Heater
Laundry Inside, Laundry Room
Exterior
Exterior Feature Balcony, French Doors, Irrigation System, Sidewalk
Parking Features Garage Door Opener, Garage Faces Side
Garage Spaces 3.0
Pool Gunite, In Ground, Screen Enclosure
Community Features Deed Restrictions, Tennis Courts
Utilities Available Public, Street Lights
Amenities Available Park, Playground, Tennis Court(s)
Roof Type Shingle
Porch Covered, Rear Porch
Attached Garage true
Garage true
Private Pool Yes
Building
Lot Description In County, Paved
Entry Level Two
Foundation Slab
Lot Size Range 1/4 to less than 1/2
Builder Name Beazer Homes
Sewer Public Sewer
Water None
Structure Type Block, Stucco, Wood Frame
New Construction false
Construction Status Financing,Inspections
Others
Pets Allowed Yes
HOA Fee Include Escrow Reserves Fund, Management
Senior Community No
Ownership Fee Simple
Monthly Total Fees $118
Acceptable Financing Cash, Conventional, VA Loan
Membership Fee Required Required
Listing Terms Cash, Conventional, VA Loan
Special Listing Condition None
Read Less Info
Want to know what your home might be worth? Contact us for a FREE valuation!

Our team is ready to help you sell your home for the highest possible price ASAP

© 2025 My Florida Regional MLS DBA Stellar MLS. All Rights Reserved.
Bought with KELLER WILLIAMS HERITAGE REALTY
"Molly's job is to find and attract mastery-based agents to the office, protect the culture, and make sure everyone is happy! "






