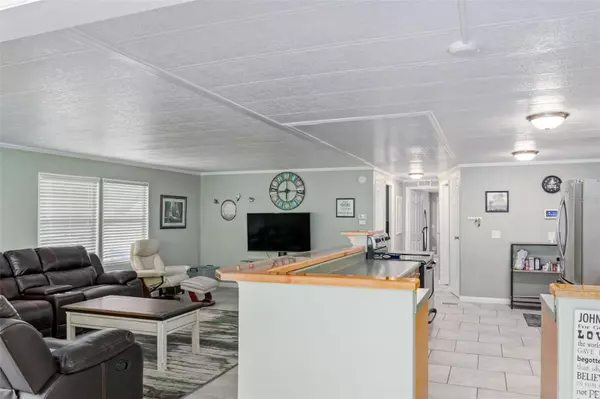$210,000
$220,000
4.5%For more information regarding the value of a property, please contact us for a free consultation.
2 Beds
2 Baths
1,152 SqFt
SOLD DATE : 10/02/2023
Key Details
Sold Price $210,000
Property Type Manufactured Home
Sub Type Manufactured Home - Post 1977
Listing Status Sold
Purchase Type For Sale
Square Footage 1,152 sqft
Price per Sqft $182
Subdivision Shadow Brook Mobile Home
MLS Listing ID A4578012
Sold Date 10/02/23
Bedrooms 2
Full Baths 2
Condo Fees $290
HOA Y/N No
Originating Board Stellar MLS
Year Built 1978
Annual Tax Amount $940
Lot Size 4,356 Sqft
Acres 0.1
Property Description
SELLER MOTIVATED!! Price Reduced! This inviting 2-bedroom, 2-bathroom home sprawls over 1,152 square feet in a non-age restricted community. The residence has been upgraded, with newer subfloors and plumbing throughout. As you enter, you'll be greeted by striking crown molding and beautiful ceramic tile that flows seamlessly throughout the home. Back sliding doors feature built-in blinds, adding a touch of modern convenience and style to the interior. The counters, epoxied with pine wood, serve as the perfect centerpiece in the kitchen. Venture outside and you'll be greeted by a generous 13x20 deck, attached directly to the home with the backyard surrounded with a verdant forest of trees serving as your backdrop. This is the ideal spot to host backyard barbecues or simply unwind with a good book. The property is not in a flood zone, and with low condo fees, it offers stress-free living at its finest. Its location adds to its appeal, being just a stone's throw away from Virgil Mills Elementary, Buffalo Creek Middle School and Parrish High School. The community is also near an array of restaurants and shopping destinations. Short driving distance to Anna Maria Island, Terra Ceia State Park, Sunshine Skyway and I75.
Location
State FL
County Manatee
Community Shadow Brook Mobile Home
Zoning RSMH4.5
Direction E
Interior
Interior Features Ceiling Fans(s), Crown Molding, Kitchen/Family Room Combo, Living Room/Dining Room Combo, Master Bedroom Main Floor, Open Floorplan, Thermostat, Walk-In Closet(s)
Heating Electric
Cooling Central Air, Humidity Control
Flooring Ceramic Tile
Fireplace false
Appliance Dishwasher, Dryer, Electric Water Heater, Freezer, Ice Maker, Microwave, Range, Refrigerator, Washer
Exterior
Exterior Feature Awning(s), Lighting, Other, Private Mailbox, Sliding Doors
Community Features Buyer Approval Required, Deed Restrictions, Pool
Utilities Available Cable Available, Cable Connected, Electricity Available, Electricity Connected, Sewer Available, Sewer Connected, Underground Utilities
Amenities Available Clubhouse, Maintenance, Pool, Recreation Facilities, Shuffleboard Court
View Trees/Woods
Roof Type Metal
Porch Deck, Side Porch
Garage false
Private Pool No
Building
Lot Description Paved
Story 1
Entry Level One
Foundation Crawlspace
Lot Size Range 0 to less than 1/4
Sewer Public Sewer
Water Public
Structure Type Metal Siding, Wood Frame
New Construction false
Schools
Elementary Schools Virgil Mills Elementary
Middle Schools Buffalo Creek Middle
High Schools Parrish Community High
Others
Pets Allowed Yes
HOA Fee Include Cable TV, Internet, Management, Pool, Recreational Facilities, Sewer, Trash
Senior Community No
Ownership Fee Simple
Monthly Total Fees $185
Acceptable Financing Cash
Membership Fee Required None
Listing Terms Cash
Num of Pet 2
Special Listing Condition None
Read Less Info
Want to know what your home might be worth? Contact us for a FREE valuation!

Our team is ready to help you sell your home for the highest possible price ASAP

© 2024 My Florida Regional MLS DBA Stellar MLS. All Rights Reserved.
Bought with LESLIE WELLS REALTY, INC.

"Molly's job is to find and attract mastery-based agents to the office, protect the culture, and make sure everyone is happy! "






