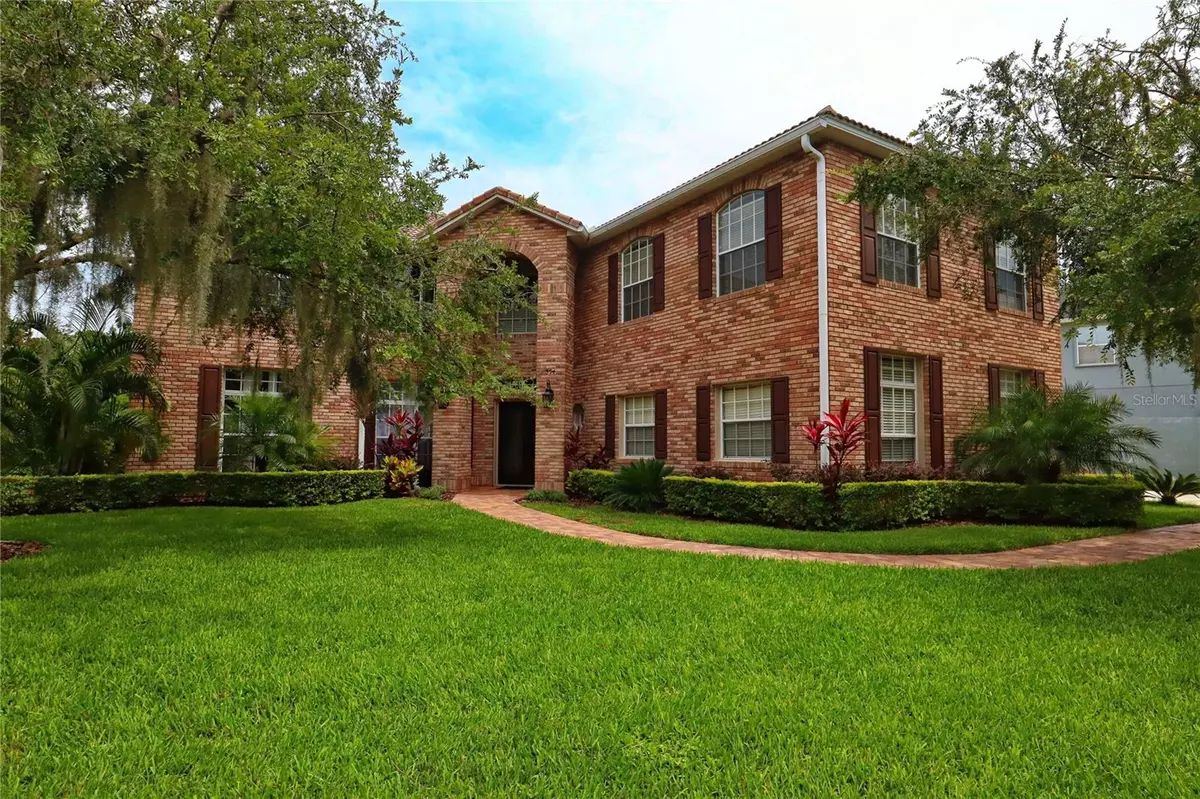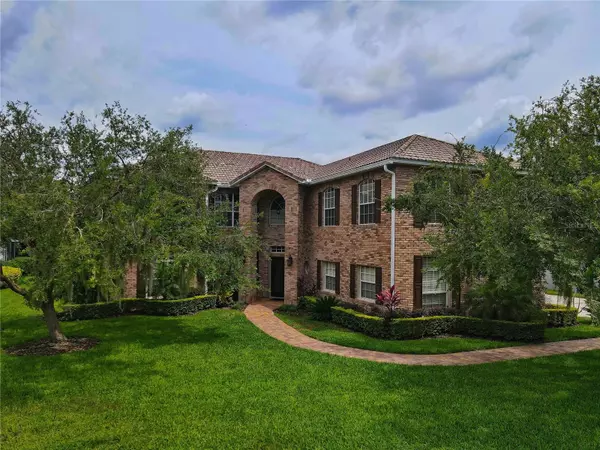$775,000
$795,000
2.5%For more information regarding the value of a property, please contact us for a free consultation.
5 Beds
4 Baths
3,846 SqFt
SOLD DATE : 10/17/2023
Key Details
Sold Price $775,000
Property Type Single Family Home
Sub Type Single Family Residence
Listing Status Sold
Purchase Type For Sale
Square Footage 3,846 sqft
Price per Sqft $201
Subdivision Kingsbridge East
MLS Listing ID O6121398
Sold Date 10/17/23
Bedrooms 5
Full Baths 4
Construction Status No Contingency
HOA Fees $33/qua
HOA Y/N Yes
Originating Board Stellar MLS
Year Built 1995
Annual Tax Amount $8,537
Lot Size 0.310 Acres
Acres 0.31
Property Description
AMAZING OPPORTUNITY to own a 5 bedroom, 4 bath pool home in Oviedo!!! This lovely home sits on a 1/3 acre lot overlooking a pond and park area. The 34' by 18' pool is one of the largest private pools that you will ever see! The lush and mature landscaping and fenced backyard gives you privacy. Next to this property is a ½ mile walking trail winding around the pond! This park area is maintained by the city of Oviedo and has basketball courts, a playground, and sporting fields. Oviedo offers top rated public schools and is near the University of Central Florida, Full Sail University, and Seminole State College. The nearby Oviedo on the Park with events throughout the year has a dog park, shops, restaurants, and an open-air theater. Oviedo has been voted by Forbes and others as one of the top small cities to live in! Let's talk about this spacious 2 story home complete with a full in-law suite on the first floor! The in-law suite has its own gorgeous kitchen with gray shaker cabinets and butcher block counters, cozy fireplace, adjoining bedroom, and full bathroom. The first floor offers a spacious kitchen with wood cabinets, including 42” uppers, granite countertops, neutral stone subway backsplash, newer stainless-steel appliances, and a bar area with a wine cooler! You will love the neutral stone-looking tile downstairs as well as the new luxury vinyl tile in the living and dining room! The first floor has its own laundry room. The kitchen and in-law suite both look out through sliders to the large, screened patio (deck is 50' x 23'), spa, and pool complete with a brand new 7k pool heater. Did I mention the full pool bath on the patio area for those lazy summer pool days! There is an extended brick paver area off the lanai that would be perfect for a fire pit set! You will love the gorgeous iron and wood staircase railing and dramatic lighting leading upstairs to a huge bonus / playroom, extended primary suite, and 3 more bedrooms with another full bathroom. The primary bedroom has a large extended area that is perfect for an office or exercise space. The primary bathroom offers double sinks, a jacuzzi tub, and separate shower. Home updates include newer main HVAC, Gray interior Paint (2 years), newer tile in all showers, newer kitchen appliances, Hot water heater (2017), electric pool heater (2023), garage door opener (2023), exterior paint (2017), and fresh landscaping. (The in-law suite could be converted back to an open great room area if so desired.) This is Central Florida living at its best! Disney, Universal, and beaches are within an hour's drive. Pre-approved buyers should make an appointment to see this home as soon as possible.
Location
State FL
County Seminole
Community Kingsbridge East
Zoning PUD
Rooms
Other Rooms Bonus Room, Formal Dining Room Separate, Formal Living Room Separate, Inside Utility, Interior In-Law Suite
Interior
Interior Features Ceiling Fans(s), Master Bedroom Upstairs, Solid Wood Cabinets, Stone Counters, Thermostat, Walk-In Closet(s)
Heating Central
Cooling Central Air
Flooring Carpet, Ceramic Tile, Luxury Vinyl
Fireplaces Type Other, Wood Burning
Fireplace true
Appliance Convection Oven, Dishwasher, Disposal, Electric Water Heater, Microwave, Range, Refrigerator, Wine Refrigerator
Laundry Inside
Exterior
Exterior Feature Irrigation System, Rain Gutters, Sidewalk, Sliding Doors, Sprinkler Metered
Parking Features Garage Door Opener, Garage Faces Side
Garage Spaces 2.0
Fence Vinyl
Pool Gunite, Heated, In Ground, Outside Bath Access, Pool Sweep, Screen Enclosure
Community Features Deed Restrictions, Irrigation-Reclaimed Water
Utilities Available Cable Available, Electricity Connected, Public, Sewer Connected, Sprinkler Meter, Sprinkler Recycled, Street Lights, Underground Utilities, Water Connected
View Y/N 1
View Park/Greenbelt, Park/Greenbelt, Water
Roof Type Tile
Porch Covered, Deck, Patio, Porch, Rear Porch, Screened
Attached Garage true
Garage true
Private Pool Yes
Building
Lot Description City Limits, Oversized Lot, Sidewalk, Paved
Entry Level Two
Foundation Slab
Lot Size Range 1/4 to less than 1/2
Sewer Public Sewer
Water Public
Architectural Style Contemporary, Florida
Structure Type Block, Brick, Stucco
New Construction false
Construction Status No Contingency
Schools
Elementary Schools Stenstrom Elementary
Middle Schools Jackson Heights Middle
High Schools Oviedo High
Others
Pets Allowed Yes
HOA Fee Include Escrow Reserves Fund
Senior Community No
Ownership Fee Simple
Monthly Total Fees $33
Acceptable Financing Cash, Conventional
Membership Fee Required Required
Listing Terms Cash, Conventional
Special Listing Condition None
Read Less Info
Want to know what your home might be worth? Contact us for a FREE valuation!

Our team is ready to help you sell your home for the highest possible price ASAP

© 2025 My Florida Regional MLS DBA Stellar MLS. All Rights Reserved.
Bought with GALLOWAY REAL ESTATE
"Molly's job is to find and attract mastery-based agents to the office, protect the culture, and make sure everyone is happy! "






