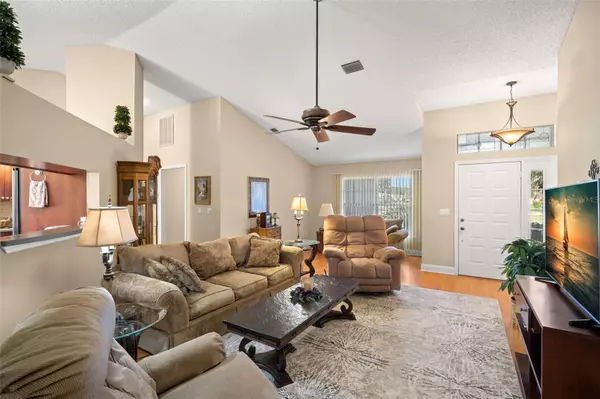$352,900
$364,900
3.3%For more information regarding the value of a property, please contact us for a free consultation.
2 Beds
2 Baths
1,734 SqFt
SOLD DATE : 12/29/2023
Key Details
Sold Price $352,900
Property Type Single Family Home
Sub Type Single Family Residence
Listing Status Sold
Purchase Type For Sale
Square Footage 1,734 sqft
Price per Sqft $203
Subdivision Sun City Center Unit 155 Ph 02
MLS Listing ID T3481431
Sold Date 12/29/23
Bedrooms 2
Full Baths 2
Construction Status Inspections
HOA Fees $113/qua
HOA Y/N Yes
Originating Board Stellar MLS
Year Built 1994
Annual Tax Amount $2,955
Lot Size 8,712 Sqft
Acres 0.2
Lot Dimensions 84x104
Property Description
Welcome to this meticulously maintained home located in the golf cart friendly, 55+ community in Sun City Center! Laurel Woods, a community in Sun City Center, is sought after for its lush greenery, serene ponds and views of the Caloosa Golf Course! The exterior has been recently painted and the landscaping borders the permitter of the home with a concrete barrier to contain the neutral pebble rocks that make this pest & eco-friendly! Inside, the cathedral ceilings welcome you into the main living space while offering immediate views of the golf course. The home has a split floor plan with just under 1800 sq ft, two bedrooms, 2 bathrooms and a flex space that is currently being used for an office! The kitchen is the hub of the home and has loads of wood cabinetry, a pass through to the living room and immediate access to the dining room which makes entertaining a breeze! Daily meals can be enjoyed at the dinette that is nestled in the bay window overlooking the GOLF COURSE! There is a family room in the rear of the home that has the same views and is ideal for gatherings, playing cards, puzzles, games, lounging and more! The master bedroom is accessed through the French doors, has plenty of room for large furniture pieces and TWO WALK IN CLOSETS! The en suite is spacious with dual sinks, make up area and walk in shower. The second bedroom offers privacy to your guests and immediate access to the additional full bathroom with tub/shower combination. Enjoy the Florida life in the 23' x 13' screened and covered lanai while watching the golfers pass by! These breathtaking views offer your own private spot to enjoy your morning coffee or evening beverage! The last owner painted the interior, installed a new refrigerator, new carpeting, new baseboards and moved the laundry from the master bathroom into its own space! The roof was installed in 2013, the electric panel is up to date and the garage has a utility sink and water softener! Laurel Woods is PET FRIENDLY and the fees include grounds maintenance and irrigation for the lawn! The amenities include community pools (indoor and outdoor), fitness, shuffleboard, softball, lawn bowling, pickleball, lapidary, art, wood carving and much more! Most other needs are a golf cart drive away including grocery shopping, salons, banks, a hospital and doctors, shopping and restaurants! Located close to beaches, 35 minutes to Tampa International Airport & Downtown Tampa, just over an hour to Disney, less than an hour to the Sarasota shops and 20 minutes to Ellenton Prime Outlets! This is a great primary home, second/vacation home or investment property!
Location
State FL
County Hillsborough
Community Sun City Center Unit 155 Ph 02
Zoning PD
Rooms
Other Rooms Breakfast Room Separate, Den/Library/Office, Formal Dining Room Separate
Interior
Interior Features Cathedral Ceiling(s), Ceiling Fans(s), High Ceilings, Living Room/Dining Room Combo, Solid Surface Counters, Solid Wood Cabinets, Split Bedroom, Thermostat, Walk-In Closet(s), Window Treatments
Heating Central, Electric
Cooling Central Air
Flooring Carpet, Laminate, Tile
Fireplace false
Appliance Dishwasher, Disposal, Dryer, Electric Water Heater, Kitchen Reverse Osmosis System, Microwave, Range, Refrigerator, Washer, Water Softener
Laundry Inside
Exterior
Exterior Feature Irrigation System, Lighting, Rain Gutters, Sidewalk, Sliding Doors
Parking Features Driveway, Garage Door Opener
Garage Spaces 2.0
Community Features Association Recreation - Owned, Clubhouse, Fitness Center, Golf Carts OK, Golf, Pool, Sidewalks, Tennis Courts
Utilities Available Cable Connected, Electricity Connected, Public, Sewer Connected, Underground Utilities, Water Connected
Amenities Available Basketball Court, Clubhouse, Fitness Center, Pickleball Court(s), Pool, Recreation Facilities, Security, Shuffleboard Court, Tennis Court(s)
View Golf Course
Roof Type Shingle
Porch Covered, Porch, Rear Porch, Screened
Attached Garage true
Garage true
Private Pool No
Building
Lot Description In County, Landscaped, On Golf Course, Sidewalk, Paved
Entry Level One
Foundation Slab
Lot Size Range 0 to less than 1/4
Sewer Public Sewer
Water Public
Architectural Style Contemporary
Structure Type Block,Stucco
New Construction false
Construction Status Inspections
Others
Pets Allowed Yes
HOA Fee Include Pool,Maintenance Grounds,Management,Pool,Recreational Facilities,Security
Senior Community Yes
Pet Size Extra Large (101+ Lbs.)
Ownership Fee Simple
Monthly Total Fees $140
Acceptable Financing Cash, Conventional, FHA, VA Loan
Membership Fee Required Required
Listing Terms Cash, Conventional, FHA, VA Loan
Num of Pet 4
Special Listing Condition None
Read Less Info
Want to know what your home might be worth? Contact us for a FREE valuation!

Our team is ready to help you sell your home for the highest possible price ASAP

© 2024 My Florida Regional MLS DBA Stellar MLS. All Rights Reserved.
Bought with ALIGN RIGHT REALTY CLEARWATER
"Molly's job is to find and attract mastery-based agents to the office, protect the culture, and make sure everyone is happy! "






