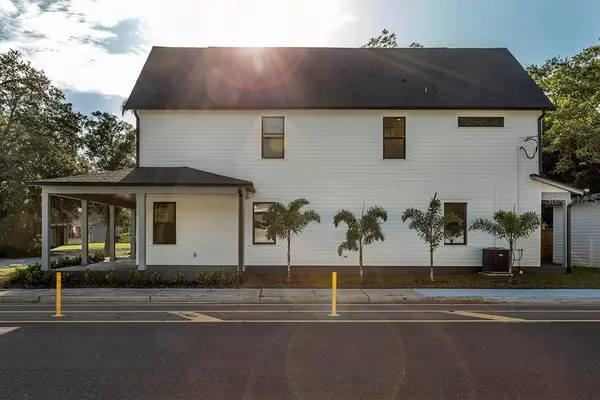$740,000
$755,000
2.0%For more information regarding the value of a property, please contact us for a free consultation.
4 Beds
3 Baths
2,295 SqFt
SOLD DATE : 02/27/2024
Key Details
Sold Price $740,000
Property Type Single Family Home
Sub Type Single Family Residence
Listing Status Sold
Purchase Type For Sale
Square Footage 2,295 sqft
Price per Sqft $322
Subdivision North Park Annex
MLS Listing ID T3498475
Sold Date 02/27/24
Bedrooms 4
Full Baths 3
HOA Y/N No
Originating Board Stellar MLS
Year Built 2024
Annual Tax Amount $1,552
Lot Size 6,098 Sqft
Acres 0.14
Lot Dimensions 50x122
Property Description
Under Construction. ALMOST COMPLETE! Become a part of the history-rich and picturesque, Old Seminole Heights community with your brand-new VIKIN Home. VIKIN is known throughout the Heights for impeccable attention to detail and thoughtful design that pay homage to the architecture of yesteryear while coupling it beautifully with modern technology and construction methodology. This homes layout is ripe for entertaining with plenty of common space on the first floor but also offers a first-floor bedroom and full bath which is hard to come by. There was no expense spared here, from the wood flooring throughout to the solid wood cabinets to the, already upgraded, plumbing & electrical fixtures. This is your opportunity to become a part of a movement to live in a historically relevant neighborhood in the rapidly growing city of Tampa right in the middle of all the action in a brand-new home. Come make memories that will last a lifetime in a home that will inspire you and your family to live your best life!
Location
State FL
County Hillsborough
Community North Park Annex
Zoning SH-RS
Rooms
Other Rooms Inside Utility
Interior
Interior Features Ceiling Fans(s), Crown Molding, Open Floorplan, PrimaryBedroom Upstairs, Solid Wood Cabinets, Stone Counters, Thermostat, Walk-In Closet(s)
Heating Central, Electric
Cooling Central Air
Flooring Wood
Fireplace false
Appliance Dishwasher, Disposal, Electric Water Heater, Microwave, Refrigerator, Tankless Water Heater
Laundry Gas Dryer Hookup, Inside, Laundry Room
Exterior
Exterior Feature Irrigation System, Rain Gutters, Sidewalk
Parking Features Portico
Fence Vinyl
Utilities Available Electricity Connected, Natural Gas Connected, Sewer Connected, Water Connected
Roof Type Shingle
Garage false
Private Pool No
Building
Entry Level Two
Foundation Block, Slab
Lot Size Range 0 to less than 1/4
Builder Name VIKIN Homes
Sewer Public Sewer
Water Public
Structure Type Block,Wood Frame
New Construction true
Others
Senior Community No
Ownership Fee Simple
Acceptable Financing Cash, Conventional
Listing Terms Cash, Conventional
Special Listing Condition None
Read Less Info
Want to know what your home might be worth? Contact us for a FREE valuation!

Our team is ready to help you sell your home for the highest possible price ASAP

© 2025 My Florida Regional MLS DBA Stellar MLS. All Rights Reserved.
Bought with AGILE GROUP REALTY
"Molly's job is to find and attract mastery-based agents to the office, protect the culture, and make sure everyone is happy! "






