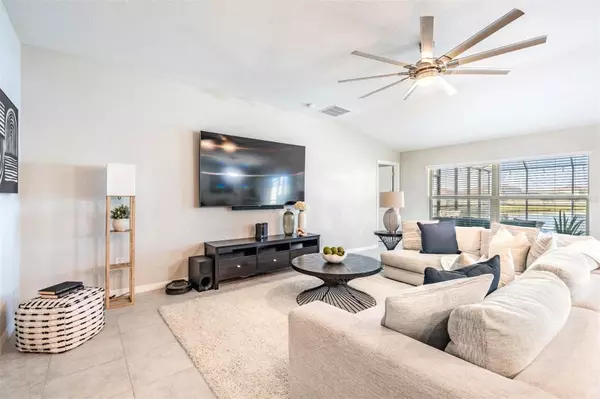$439,000
$449,000
2.2%For more information regarding the value of a property, please contact us for a free consultation.
4 Beds
2 Baths
1,935 SqFt
SOLD DATE : 04/16/2024
Key Details
Sold Price $439,000
Property Type Single Family Home
Sub Type Single Family Residence
Listing Status Sold
Purchase Type For Sale
Square Footage 1,935 sqft
Price per Sqft $226
Subdivision Belmont South & Paseo Al Mar B
MLS Listing ID T3508274
Sold Date 04/16/24
Bedrooms 4
Full Baths 2
Construction Status Appraisal,Financing,Inspections
HOA Fees $13/ann
HOA Y/N Yes
Originating Board Stellar MLS
Year Built 2021
Annual Tax Amount $8,392
Lot Size 6,098 Sqft
Acres 0.14
Lot Dimensions 50x120
Property Description
****POOL HOME*****
Welcome to Your Charming Florida Living "Pool Home" inside Belmont West
This beautifully maintained home was built in 2021,and offers 4-bedroom, 2-bathroom. The home combines comfort and pristine condition, offering an ideal setting for those seeking a well-cared-for residence in a friendly neighborhood. The home's curb appeal is instantly inviting, with tasteful landscaping and an extended driveway that introduces the thoughtful care evident throughout the property.
Entering the home, you're greeted by a spacious entryway that leads to a harmonious layout. To the right, three well-appointed bedrooms provide cozy retreats for rest and relaxation, complemented by a conveniently situated bathroom that combines functionality with clean design.
The heart of the home features a generous living and kitchen area, showcasing an open-plan concept that's bathed in natural light. This space offers a view of the inviting saltwater heated pool and the peaceful pond beyond, creating a seamless connection between indoor comfort and outdoor enjoyment. The kitchen is equipped with granite countertops and stainless steel appliances, ready to facilitate delightful meal preparations. The central island serves as a perfect spot for casual meals or social gatherings.
Tucked away for added privacy, the master suite at the rear of the home is a tranquil sanctuary, featuring ample space, a walk-in closet, and an en-suite bathroom designed for comfort and convenience.
The garage, with its practical epoxy flooring, reflects the home's blend of attractiveness and practicality. The backyard is a highlight, featuring a pavered pool patio and an extended covered area, ideal for relaxation or entertaining, all while enjoying the view of your private pool and the serene pond, set against the backdrop of beautiful sunsets.
This home stands out for its condition and thoughtful layout, offering a lifestyle of comfort and community in Belmont, with access to amenities like a community pool, basketball, and tennis courts. Proximity to shopping, dining, and recreational facilities adds to the convenience of living in this vibrant neighborhood. Also included in the home are smart garage door opener, whole house water softener, in wall pest control system, and upgraded sprinkler system.
Embrace the opportunity to own a home that feels like new, where every detail is maintained to perfection, in a community that offers a sense of belonging. This property is more than just a house; it's a place to call home. Contact us to find out how you can make this delightful residence yours.
Location
State FL
County Hillsborough
Community Belmont South & Paseo Al Mar B
Zoning PD
Interior
Interior Features Ceiling Fans(s), In Wall Pest System, Stone Counters, Walk-In Closet(s)
Heating Central
Cooling Central Air
Flooring Carpet, Ceramic Tile
Fireplace false
Appliance Dishwasher, Disposal, Dryer, Gas Water Heater, Microwave, Range, Range Hood, Refrigerator, Tankless Water Heater, Washer, Water Filtration System
Laundry Inside
Exterior
Exterior Feature Hurricane Shutters, Irrigation System
Garage Spaces 2.0
Pool Heated, In Ground, Salt Water
Community Features Dog Park, Playground, Pool, Tennis Courts
Utilities Available Cable Connected, Electricity Connected, Natural Gas Connected, Sewer Connected, Street Lights, Underground Utilities, Water Connected
View Y/N 1
Roof Type Shingle
Attached Garage true
Garage true
Private Pool Yes
Building
Story 1
Entry Level One
Foundation Slab
Lot Size Range 0 to less than 1/4
Sewer Public Sewer
Water Public
Structure Type Block
New Construction false
Construction Status Appraisal,Financing,Inspections
Others
Pets Allowed Yes
Senior Community No
Ownership Fee Simple
Monthly Total Fees $13
Acceptable Financing Cash, Conventional, FHA, VA Loan
Membership Fee Required Required
Listing Terms Cash, Conventional, FHA, VA Loan
Special Listing Condition None
Read Less Info
Want to know what your home might be worth? Contact us for a FREE valuation!

Our team is ready to help you sell your home for the highest possible price ASAP

© 2024 My Florida Regional MLS DBA Stellar MLS. All Rights Reserved.
Bought with LPT REALTY
"Molly's job is to find and attract mastery-based agents to the office, protect the culture, and make sure everyone is happy! "






