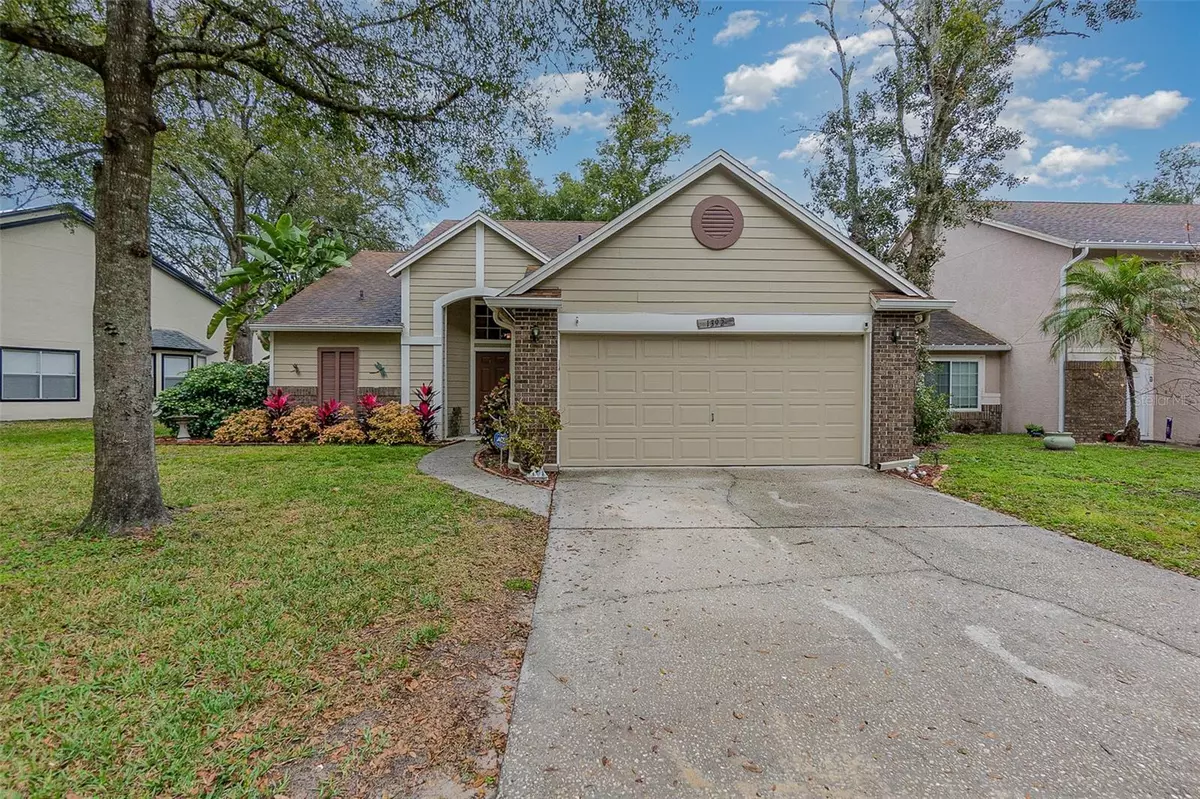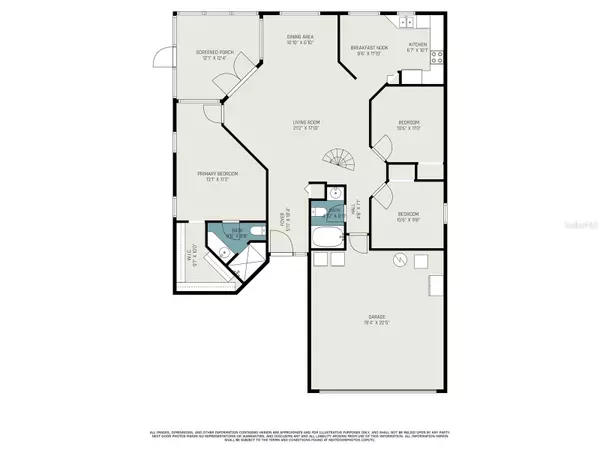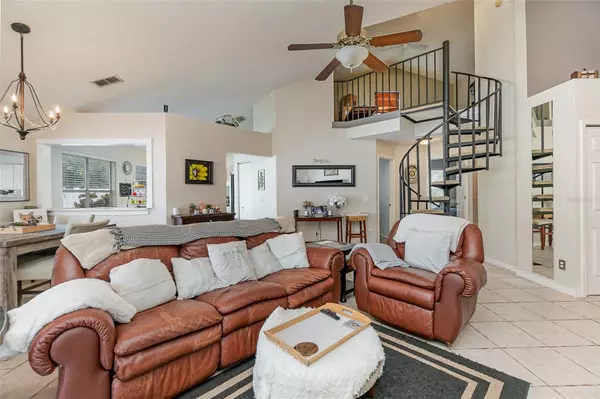$383,000
$383,000
For more information regarding the value of a property, please contact us for a free consultation.
3 Beds
2 Baths
1,550 SqFt
SOLD DATE : 04/19/2024
Key Details
Sold Price $383,000
Property Type Single Family Home
Sub Type Single Family Residence
Listing Status Sold
Purchase Type For Sale
Square Footage 1,550 sqft
Price per Sqft $247
Subdivision Country Creek Forest Edge Unit Iii
MLS Listing ID V4934279
Sold Date 04/19/24
Bedrooms 3
Full Baths 2
Construction Status Financing
HOA Fees $33/qua
HOA Y/N Yes
Originating Board Stellar MLS
Year Built 1992
Annual Tax Amount $1,854
Lot Size 6,098 Sqft
Acres 0.14
Property Description
This spacious residence boasts soaring ceilings, expansive windows, split-level design, and a well-thought-out floor plan. Nestled in the enchanting wooded surroundings of sought-after Altamonte Springs, this home offers both tranquility and convenience, with proximity to shops, dining options, and a mere 20-minute drive to downtown Orlando and its finest restaurants. Featuring 3 beds and 2 baths, this home is generously sized, with the master suite conveniently situated on the 1st floor. The kitchen, complete with a delightful breakfast nook, sets the stage for serene mornings. The living room, dining area, and expansive loft provide ample space for entertaining the entire family. Step outside to a screened lanai, where a fabulous hot tub awaits to melt away your worries. Replumbed & new water heater in 2023. Community offers swimming pool, racquet ball and tennis courts. LOW HOA. Situated in one of the most sought-after school districts. Act quickly to secure this great opportunity
Recent upgrades include a new fridge, stove, water heater, new irrigation, along with a complete re-piping of the house.
Location
State FL
County Seminole
Community Country Creek Forest Edge Unit Iii
Zoning PUD-RES
Rooms
Other Rooms Breakfast Room Separate, Family Room, Formal Dining Room Separate, Loft
Interior
Interior Features Ceiling Fans(s), Eat-in Kitchen, High Ceilings, Living Room/Dining Room Combo, Open Floorplan, Primary Bedroom Main Floor, Solid Wood Cabinets, Split Bedroom, Thermostat, Vaulted Ceiling(s), Window Treatments
Heating Central, Electric, Heat Pump
Cooling Central Air
Flooring Carpet, Tile
Fireplace false
Appliance Dishwasher, Electric Water Heater, Range, Refrigerator
Laundry In Garage
Exterior
Exterior Feature French Doors, Lighting, Private Mailbox, Sidewalk
Parking Features Driveway, Garage Door Opener
Garage Spaces 2.0
Fence Vinyl
Community Features Park, Pool, Racquetball, Tennis Courts
Utilities Available Cable Connected, Electricity Connected, Sewer Connected, Underground Utilities, Water Connected
Amenities Available Park, Pool, Racquetball, Tennis Court(s)
Roof Type Shingle
Porch Front Porch, Patio, Rear Porch, Screened
Attached Garage true
Garage true
Private Pool No
Building
Lot Description City Limits, Sidewalk, Paved
Story 2
Entry Level Two
Foundation Slab
Lot Size Range 0 to less than 1/4
Sewer Public Sewer
Water Public
Structure Type Brick,HardiPlank Type
New Construction false
Construction Status Financing
Others
Pets Allowed Yes
Senior Community No
Ownership Fee Simple
Monthly Total Fees $85
Acceptable Financing Cash, Conventional, FHA, VA Loan
Membership Fee Required Required
Listing Terms Cash, Conventional, FHA, VA Loan
Special Listing Condition None
Read Less Info
Want to know what your home might be worth? Contact us for a FREE valuation!

Our team is ready to help you sell your home for the highest possible price ASAP

© 2025 My Florida Regional MLS DBA Stellar MLS. All Rights Reserved.
Bought with FUSILIER REALTY GROUP
"Molly's job is to find and attract mastery-based agents to the office, protect the culture, and make sure everyone is happy! "






