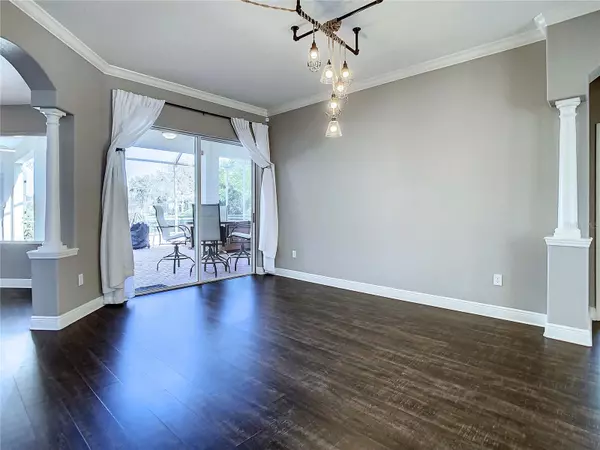$725,000
$725,000
For more information regarding the value of a property, please contact us for a free consultation.
5 Beds
4 Baths
3,318 SqFt
SOLD DATE : 05/06/2024
Key Details
Sold Price $725,000
Property Type Single Family Home
Sub Type Single Family Residence
Listing Status Sold
Purchase Type For Sale
Square Footage 3,318 sqft
Price per Sqft $218
Subdivision Arbor Greene Ph 3 Units 3A
MLS Listing ID T3498417
Sold Date 05/06/24
Bedrooms 5
Full Baths 4
Construction Status Other Contract Contingencies
HOA Fees $9/ann
HOA Y/N Yes
Originating Board Stellar MLS
Year Built 2003
Annual Tax Amount $12,996
Lot Size 0.310 Acres
Acres 0.31
Lot Dimensions 116.83x115
Property Description
Start your mornings enveloped in the calm serenity of dawn, as the sun rises over the peaceful pond right in your backyard. This tasteful 5-bedroom, 4-bathroom home with additional living space on the second floor, jack and jill bathrooms, and large walk-in closets in the esteemedArbor Greene community offers just that—each morning on the covered patio and screened lanai, you'll be treated to inspiring sunrises that set the tone for your day. Upon entry, natural light floods the space through ample windows, highlighting the open floor plan and 10-foot ceilings. The modern color palette and brand new luxury vinyl flooring and BRAND NEW STAINLESS STEEL APPLIANCES offer a warm and inviting atmosphere that's easy to personalize. Designed for today’s lifestyles, this home includes dedicated spaces perfect for remote work and e-learning. Furthermore, its location within close proximity to quality elementary and middle schools and a public library adds to its convenience. The Arbor Greene community itself complements this home’s appeal. With a range of community events and amenities like well-kept parks, tennis and basketball courts, and even pickleball, you and your family will have plenty of options for outdoor activities. Resort and lap pools provide additional relaxation and recreation options. The home is also ideally situated for your daily needs and wants—it's just minutes away from shopping destinations like the Wiregrass Mall. Commuting is simplified with quick access to I-75, and Florida's beautiful beaches are a short drive away. Experience a home that combines modern convenience with touches of luxury, all set in a friendly and vibrant community. Welcome to your new home in Arbor Greene, Tampa.
Location
State FL
County Hillsborough
Community Arbor Greene Ph 3 Units 3A
Zoning PD-A
Rooms
Other Rooms Bonus Room, Den/Library/Office, Family Room, Formal Dining Room Separate, Formal Living Room Separate, Inside Utility, Media Room
Interior
Interior Features Built-in Features, Cathedral Ceiling(s), Ceiling Fans(s), High Ceilings, Kitchen/Family Room Combo, Open Floorplan, Primary Bedroom Main Floor, Solid Surface Counters, Solid Wood Cabinets, Split Bedroom, Tray Ceiling(s), Walk-In Closet(s)
Heating Central, Electric, Heat Pump, Natural Gas, Zoned
Cooling Central Air, Zoned
Flooring Luxury Vinyl
Fireplace false
Appliance Dishwasher, Disposal, Electric Water Heater, Freezer, Microwave, Range, Refrigerator
Laundry Inside, Laundry Room
Exterior
Exterior Feature Irrigation System, Sidewalk, Sliding Doors, Sprinkler Metered
Parking Features Driveway, Garage Door Opener
Garage Spaces 3.0
Community Features Clubhouse, Deed Restrictions, Fitness Center, Gated Community - Guard, Park, Playground, Pool, Sidewalks, Tennis Courts
Utilities Available Cable Connected, Electricity Connected, Natural Gas Connected, Sewer Connected, Sprinkler Meter, Water Connected
Amenities Available Basketball Court, Clubhouse, Fence Restrictions, Fitness Center, Gated, Park, Pickleball Court(s), Playground, Pool, Recreation Facilities, Tennis Court(s)
Waterfront Description Pond
View Y/N 1
Water Access 1
Water Access Desc Pond
View Water
Roof Type Tile
Porch Front Porch, Patio, Screened
Attached Garage true
Garage true
Private Pool No
Building
Lot Description Conservation Area, In County, Level, Oversized Lot, Sidewalk, Paved
Story 2
Entry Level Two
Foundation Slab
Lot Size Range 1/4 to less than 1/2
Builder Name Inland Homes
Sewer Public Sewer
Water Public
Architectural Style Contemporary
Structure Type Block,Stucco,Wood Frame
New Construction false
Construction Status Other Contract Contingencies
Schools
Elementary Schools Hunter'S Green-Hb
Middle Schools Benito-Hb
High Schools Wharton-Hb
Others
Pets Allowed Yes
HOA Fee Include Guard - 24 Hour,Pool,Management,Recreational Facilities
Senior Community No
Ownership Fee Simple
Monthly Total Fees $9
Acceptable Financing Cash, Conventional, FHA, VA Loan
Membership Fee Required Required
Listing Terms Cash, Conventional, FHA, VA Loan
Special Listing Condition None
Read Less Info
Want to know what your home might be worth? Contact us for a FREE valuation!

Our team is ready to help you sell your home for the highest possible price ASAP

© 2024 My Florida Regional MLS DBA Stellar MLS. All Rights Reserved.
Bought with SMITH & ASSOCIATES REAL ESTATE

"Molly's job is to find and attract mastery-based agents to the office, protect the culture, and make sure everyone is happy! "






