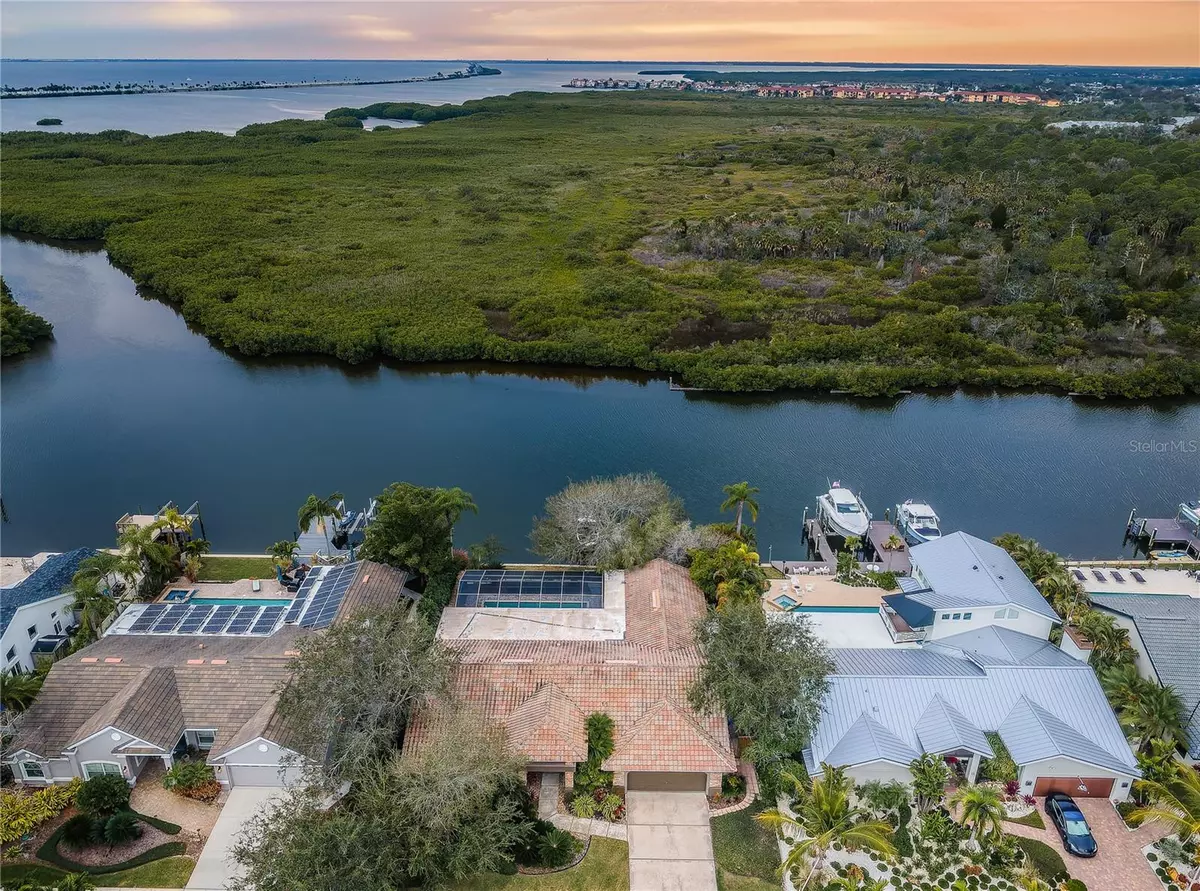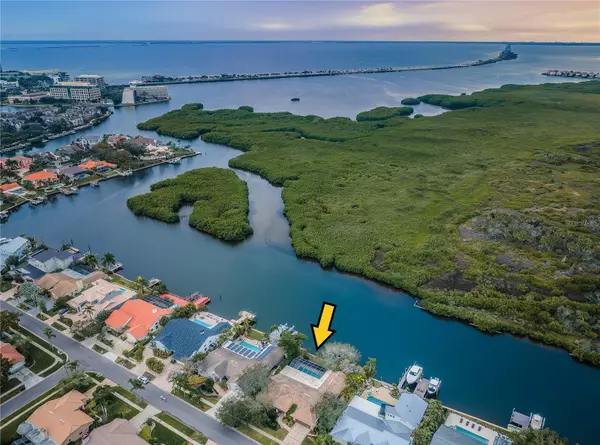$1,400,000
$1,560,000
10.3%For more information regarding the value of a property, please contact us for a free consultation.
4 Beds
3 Baths
3,199 SqFt
SOLD DATE : 05/31/2024
Key Details
Sold Price $1,400,000
Property Type Single Family Home
Sub Type Single Family Residence
Listing Status Sold
Purchase Type For Sale
Square Footage 3,199 sqft
Price per Sqft $437
Subdivision Sweetwater Sub Third Add
MLS Listing ID T3496890
Sold Date 05/31/24
Bedrooms 4
Full Baths 3
Construction Status Appraisal,Financing,Inspections
HOA Fees $50
HOA Y/N Yes
Originating Board Stellar MLS
Year Built 1983
Annual Tax Amount $7,216
Lot Size 8,276 Sqft
Acres 0.19
Lot Dimensions 85x95
Property Description
One or more photo(s) has been virtually staged. Note:$50,000 in seller credits included for closing costs or interest rate buy downs! This waterfront paradise faces west for stunning, tropical sunsets overlooking Tampa Bay as well as a conservation area teeming with fish and bird life. Rarely do unobstructed water views like this come to market. Add to that waterfront tranquility in a convenient location, and your dream home awaits here in gated Sweetwater on Tampa Bay. Marvel in the deep water canal for large boats at your dock and the privacy of no rear neighbors. Here, you can connect to nature while living only 15 minutes from Tampa International Airport, 5 minutes to Berkeley Prep, and 20 – 30 minutes from downtown Tampa or St. Pete. After a day of fishing, sailing, or following dolphins, relax in your heated pool. This home was designed for entertaining, as all of the living areas overlook the lanai and waterfront. The sprawling kitchen, family room and wet bar accommodate large gatherings with ease. The large master suite features an updated bath, water view, walk-in closet and secondary closet which now contains a laundry facility. The adjacent office/4th bedroom has its own full bath with hall access for guests. The two bedrooms at the other end of the house share a full bath, feature newly installed carpet, and are located near a large utility room which has been wired for an additional stove if you want to create a butler’s pantry/kitchenette. The new hurricane impact-resistant windows offer added security and energy efficiency.
Location
State FL
County Hillsborough
Community Sweetwater Sub Third Add
Zoning RSC-6
Rooms
Other Rooms Den/Library/Office, Family Room, Formal Dining Room Separate, Formal Living Room Separate, Inside Utility, Interior In-Law Suite w/Private Entry
Interior
Interior Features Built-in Features, Ceiling Fans(s), Eat-in Kitchen, Kitchen/Family Room Combo, Living Room/Dining Room Combo, Open Floorplan, Primary Bedroom Main Floor, Solid Wood Cabinets, Split Bedroom, Stone Counters, Vaulted Ceiling(s), Walk-In Closet(s), Wet Bar, Window Treatments
Heating Central, Electric, Zoned
Cooling Central Air, Zoned
Flooring Carpet, Ceramic Tile, Travertine
Fireplaces Type Family Room, Stone, Wood Burning
Furnishings Unfurnished
Fireplace true
Appliance Built-In Oven, Cooktop, Dishwasher, Disposal, Dryer, Electric Water Heater, Microwave, Refrigerator, Washer, Wine Refrigerator
Laundry Electric Dryer Hookup, Inside, Laundry Closet, Laundry Room
Exterior
Exterior Feature French Doors, Hurricane Shutters, Irrigation System, Outdoor Grill, Outdoor Kitchen, Sidewalk, Sliding Doors, Storage
Parking Features Electric Vehicle Charging Station(s), Garage Door Opener, Ground Level, Oversized
Garage Spaces 2.0
Fence Wood
Pool Gunite, Heated, In Ground, Screen Enclosure
Community Features Deed Restrictions, Gated Community - No Guard, Sidewalks
Utilities Available BB/HS Internet Available, Cable Available, Electricity Connected, Fire Hydrant, Public, Sewer Connected, Sprinkler Meter, Street Lights, Underground Utilities, Water Connected
Amenities Available Gated
Waterfront Description Bayou,Canal - Saltwater,Canal Front
View Y/N 1
Water Access 1
Water Access Desc Bay/Harbor,Canal - Saltwater,Gulf/Ocean
View Park/Greenbelt, Pool, Water
Roof Type Tile
Porch Covered, Patio, Rear Porch, Screened
Attached Garage true
Garage true
Private Pool Yes
Building
Lot Description Conservation Area, Flood Insurance Required, FloodZone, In County, Landscaped, Near Golf Course, Private, Sidewalk, Paved
Entry Level One
Foundation Slab
Lot Size Range 0 to less than 1/4
Sewer Public Sewer
Water Public
Architectural Style Coastal, Contemporary, Florida, Ranch
Structure Type Block,Stone,Stucco
New Construction false
Construction Status Appraisal,Financing,Inspections
Schools
Elementary Schools Dickenson-Hb
Middle Schools Webb-Hb
High Schools Alonso-Hb
Others
Pets Allowed Yes
HOA Fee Include Common Area Taxes,Escrow Reserves Fund,Private Road
Senior Community No
Ownership Fee Simple
Monthly Total Fees $100
Acceptable Financing Cash, Conventional
Membership Fee Required Required
Listing Terms Cash, Conventional
Special Listing Condition None
Read Less Info
Want to know what your home might be worth? Contact us for a FREE valuation!

Our team is ready to help you sell your home for the highest possible price ASAP

© 2024 My Florida Regional MLS DBA Stellar MLS. All Rights Reserved.
Bought with STARLIGHT REALTY INC.

"Molly's job is to find and attract mastery-based agents to the office, protect the culture, and make sure everyone is happy! "






